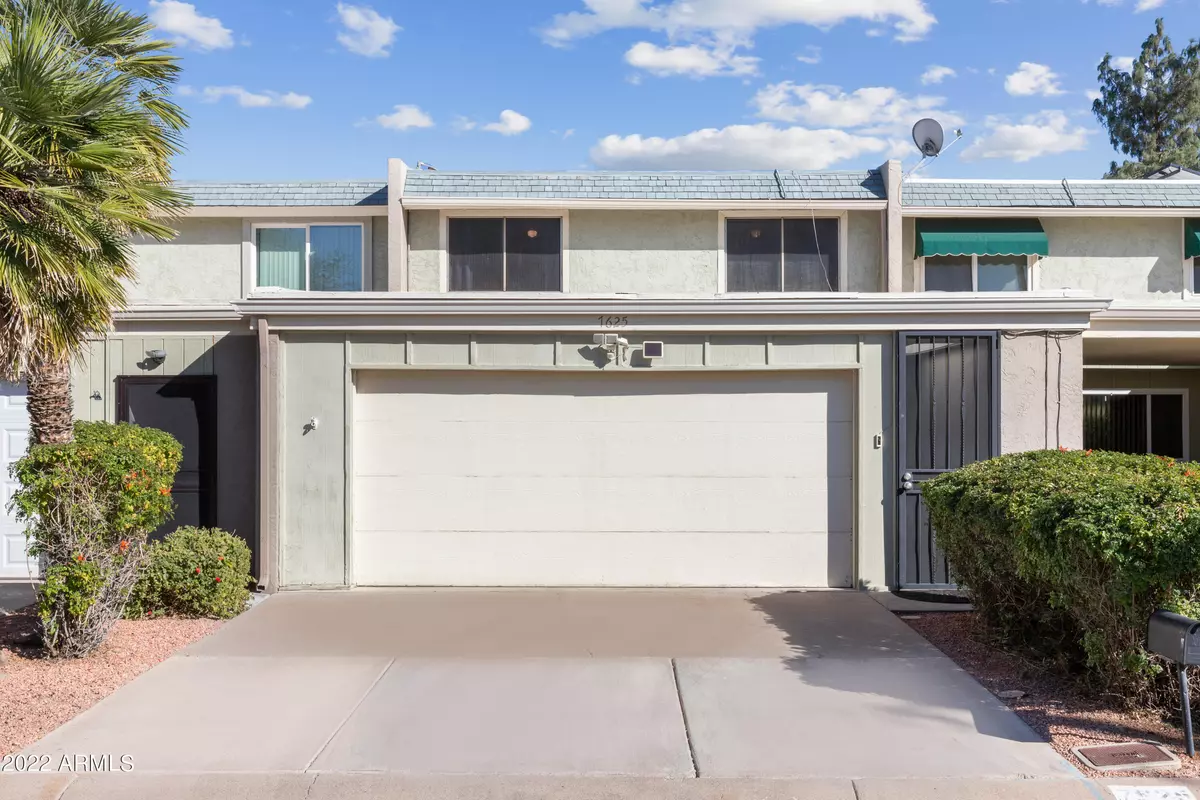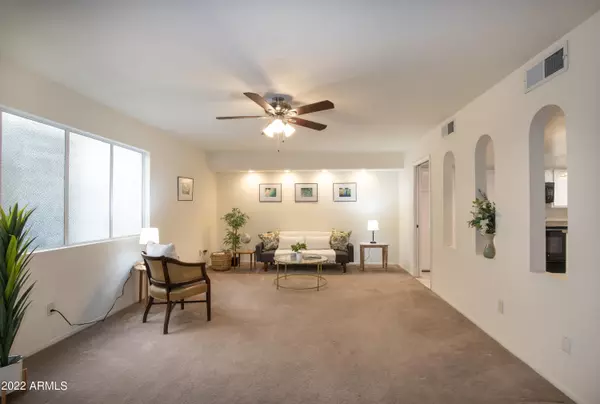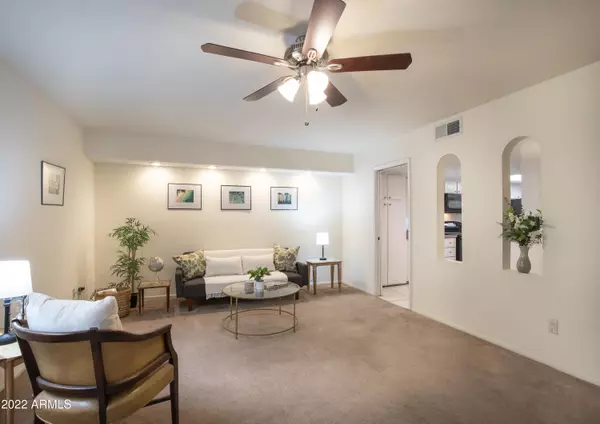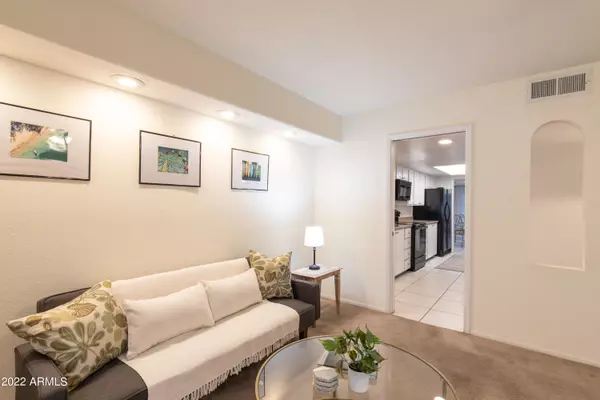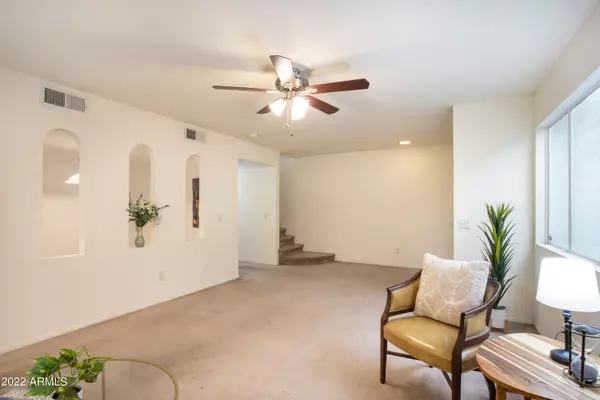$340,500
$328,000
3.8%For more information regarding the value of a property, please contact us for a free consultation.
7625 N 19TH Lane Phoenix, AZ 85021
3 Beds
2.5 Baths
2,400 SqFt
Key Details
Sold Price $340,500
Property Type Townhouse
Sub Type Townhouse
Listing Status Sold
Purchase Type For Sale
Square Footage 2,400 sqft
Price per Sqft $141
Subdivision Orangewood Village Condominiums
MLS Listing ID 6354964
Sold Date 03/11/22
Style Contemporary
Bedrooms 3
HOA Fees $220/mo
HOA Y/N Yes
Originating Board Arizona Regional Multiple Listing Service (ARMLS)
Year Built 1973
Annual Tax Amount $1,134
Tax Year 2021
Lot Size 976 Sqft
Acres 0.02
Property Description
What a find! This spacious townhouse spans 2400 sq ft in a quiet, green-scape community with a pool. Enter past the 2-car garage with to a large living room with arches into the galley kitchen featuring white cabinets, full appliance suite with newer disposal and dishwasher, wall pantry, and eat-in breakfast nook. Just off kitchen is formal dining open to the great room with two sets of patio doors for seamless indoor/outdoor living with a paver private patio with covered space. Laundry is discreetly tucked behind closet doors in powder room. Upstairs is a HUGE master bedroom at the back with wall of closets & attached bath, plus 2 more bedrooms, generous closets & full bath. Tons of storage. Close to shopping, restaurants, I-17, light rail & more.
Location
State AZ
County Maricopa
Community Orangewood Village Condominiums
Direction South on 19th Ave, west (right) on Morten, north (right) on 19th Lane to property on right. Additional parking is further up on the right.
Rooms
Other Rooms Family Room
Master Bedroom Upstairs
Den/Bedroom Plus 3
Separate Den/Office N
Interior
Interior Features Upstairs, Eat-in Kitchen, 3/4 Bath Master Bdrm, High Speed Internet, Laminate Counters
Heating Electric
Cooling Refrigeration, Programmable Thmstat, Ceiling Fan(s)
Flooring Carpet, Tile
Fireplaces Number No Fireplace
Fireplaces Type None
Fireplace No
Window Features Sunscreen(s),Tinted Windows
SPA None
Exterior
Exterior Feature Covered Patio(s), Patio
Parking Features Dir Entry frm Garage, Electric Door Opener
Garage Spaces 2.0
Garage Description 2.0
Fence Block
Pool None
Community Features Community Pool
Amenities Available Management
Roof Type Built-Up
Private Pool No
Building
Lot Description Gravel/Stone Front, Gravel/Stone Back
Story 2
Builder Name UNKNOWN
Sewer Sewer in & Cnctd, Public Sewer
Water City Water
Architectural Style Contemporary
Structure Type Covered Patio(s),Patio
New Construction No
Schools
Elementary Schools Orangewood School
Middle Schools Orangewood School
High Schools Glendale High School
School District Glendale Union High School District
Others
HOA Name Orangewood Village
HOA Fee Include Roof Repair,Insurance,Maintenance Grounds,Street Maint,Roof Replacement
Senior Community No
Tax ID 157-19-036
Ownership Fee Simple
Acceptable Financing Conventional
Horse Property N
Listing Terms Conventional
Financing Conventional
Read Less
Want to know what your home might be worth? Contact us for a FREE valuation!

Our team is ready to help you sell your home for the highest possible price ASAP

Copyright 2025 Arizona Regional Multiple Listing Service, Inc. All rights reserved.
Bought with RE/MAX Fine Properties

