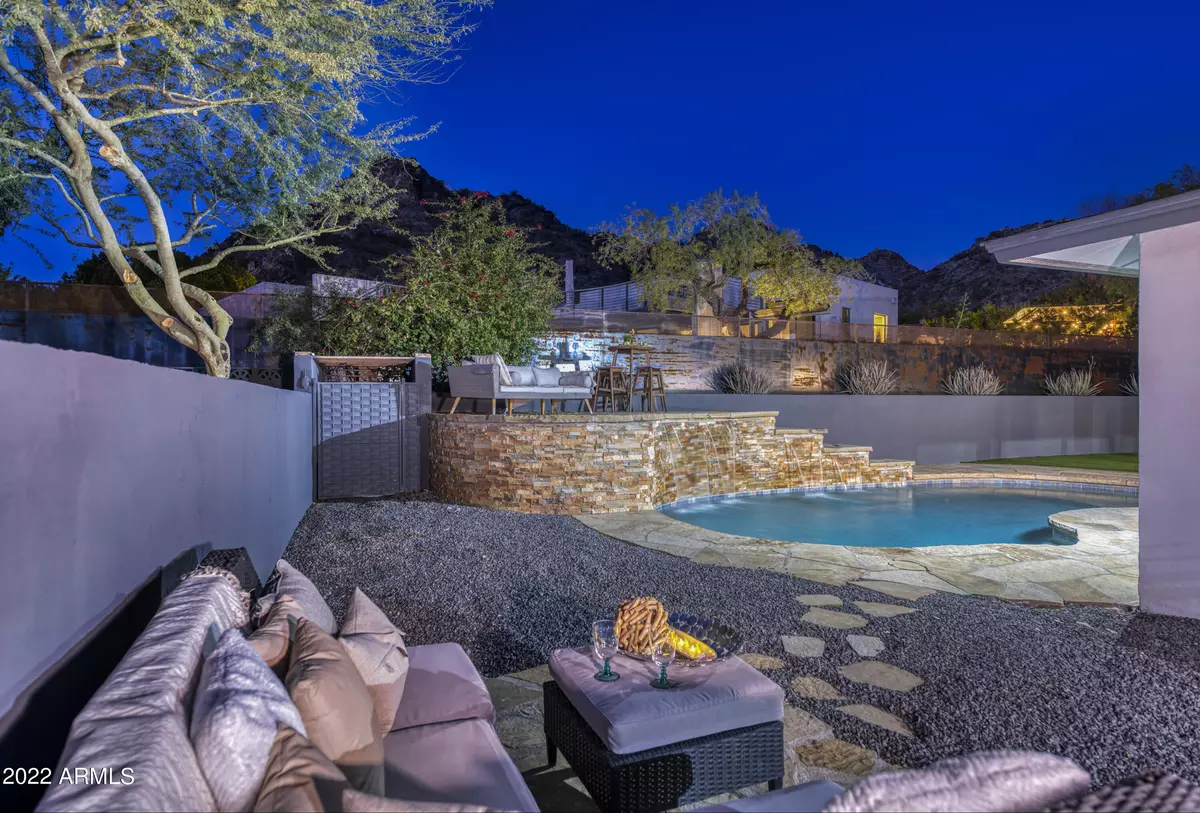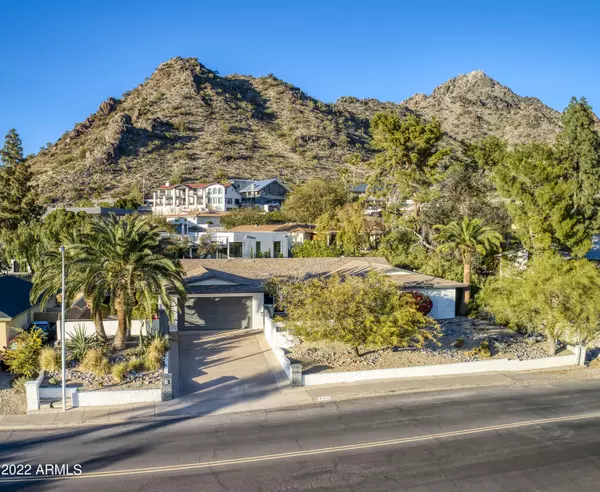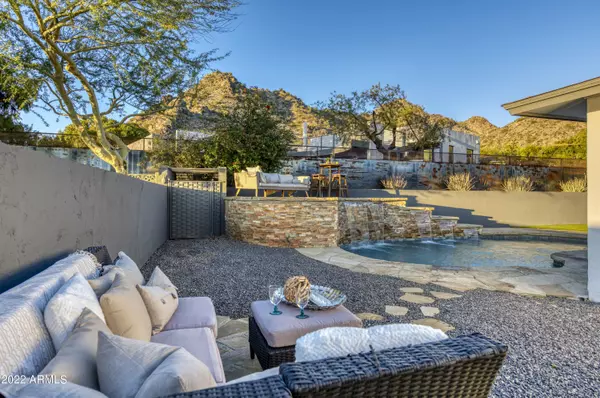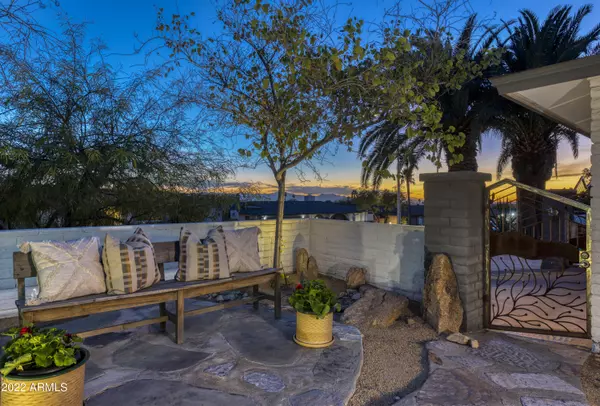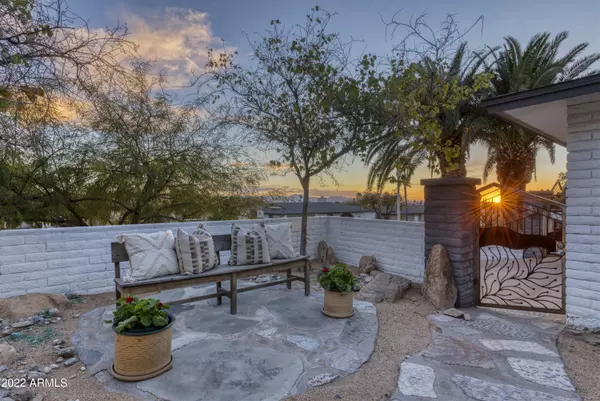$1,300,000
$1,295,000
0.4%For more information regarding the value of a property, please contact us for a free consultation.
2432 E PIESTEWA PEAK Drive Phoenix, AZ 85016
4 Beds
2 Baths
2,589 SqFt
Key Details
Sold Price $1,300,000
Property Type Single Family Home
Sub Type Single Family - Detached
Listing Status Sold
Purchase Type For Sale
Square Footage 2,589 sqft
Price per Sqft $502
Subdivision Indian Hills 4
MLS Listing ID 6353175
Sold Date 05/12/22
Bedrooms 4
HOA Y/N No
Originating Board Arizona Regional Multiple Listing Service (ARMLS)
Year Built 1968
Annual Tax Amount $5,448
Tax Year 2021
Lot Size 10,045 Sqft
Acres 0.23
Property Description
PRICE IMPROVEMENT! VIEWS AND PRIVACY! This incredible residence, located in coveted Indian Hills – and on a sought after street - is gently nestled in one of Phoenix's most sought after neighborhoods around Piestewa Peak. Gorgeous mountain/city views make this home a fan favorite. A desirable and spacious split and open floorplan – with excellent natural light. Many updates set it apart to other offerings, including the upgraded kitchen with generous storage and opening graciously to the dining area. Both aesthetically pleasing and functional, the split floorplan is highly desirable for carefree living. Spectacular pool hallmark the well-designed backyard. Hiking nearly outside your front door. Easy access to freeways, restaurants, services and much more! Lock & Leave - low maintenance!
Location
State AZ
County Maricopa
Community Indian Hills 4
Direction North on Piestewa Peak Dr, Home is on the left
Rooms
Master Bedroom Split
Den/Bedroom Plus 4
Separate Den/Office N
Interior
Interior Features Eat-in Kitchen, 9+ Flat Ceilings, 3/4 Bath Master Bdrm, Double Vanity, High Speed Internet, Granite Counters
Heating Electric
Cooling Refrigeration, Ceiling Fan(s)
Flooring Tile
Fireplaces Number No Fireplace
Fireplaces Type None
Fireplace No
Window Features Double Pane Windows
SPA None
Laundry Wshr/Dry HookUp Only
Exterior
Exterior Feature Covered Patio(s), Private Yard
Garage Electric Door Opener
Garage Spaces 2.0
Garage Description 2.0
Fence Block
Pool Private
Community Features Biking/Walking Path
Utilities Available SRP
Amenities Available Not Managed
Waterfront No
View City Lights, Mountain(s)
Roof Type Composition
Private Pool Yes
Building
Lot Description Desert Front, Synthetic Grass Back
Story 1
Builder Name Golden Heritage
Sewer Public Sewer
Water City Water
Structure Type Covered Patio(s),Private Yard
Schools
Elementary Schools Madison Heights Elementary School
Middle Schools Madison #1 Middle School
High Schools Camelback High School
School District Phoenix Union High School District
Others
HOA Fee Include No Fees
Senior Community No
Tax ID 164-15-081
Ownership Fee Simple
Acceptable Financing Cash, Conventional, FHA, VA Loan
Horse Property N
Listing Terms Cash, Conventional, FHA, VA Loan
Financing Conventional
Read Less
Want to know what your home might be worth? Contact us for a FREE valuation!

Our team is ready to help you sell your home for the highest possible price ASAP

Copyright 2024 Arizona Regional Multiple Listing Service, Inc. All rights reserved.
Bought with Launch Powered By Compass


