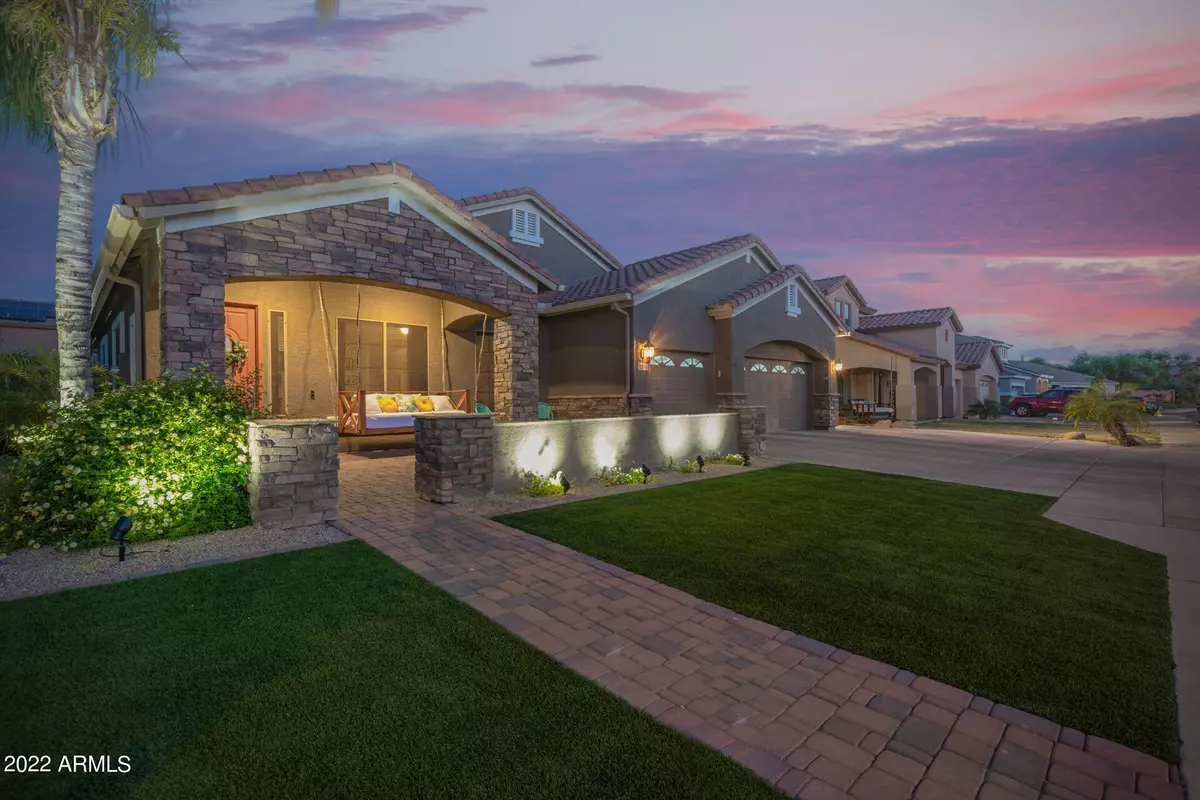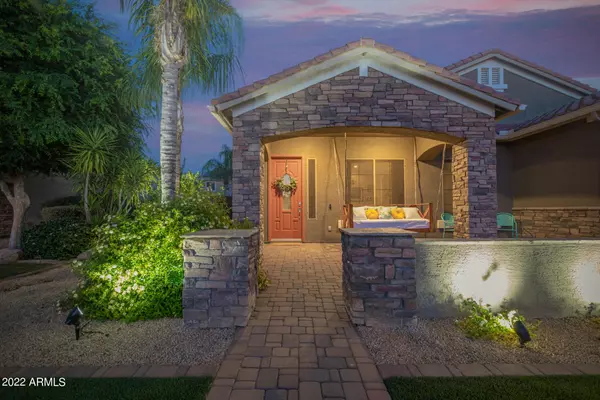$800,000
$799,900
For more information regarding the value of a property, please contact us for a free consultation.
2119 S SABRINA -- Mesa, AZ 85209
4 Beds
3 Baths
2,876 SqFt
Key Details
Sold Price $800,000
Property Type Single Family Home
Sub Type Single Family - Detached
Listing Status Sold
Purchase Type For Sale
Square Footage 2,876 sqft
Price per Sqft $278
Subdivision Villages Of Eastridge
MLS Listing ID 6388588
Sold Date 06/03/22
Bedrooms 4
HOA Fees $83/qua
HOA Y/N Yes
Originating Board Arizona Regional Multiple Listing Service (ARMLS)
Year Built 2003
Annual Tax Amount $2,550
Tax Year 2021
Lot Size 9,600 Sqft
Acres 0.22
Property Description
Gorgeous curb appeal w/ new artificial turf, paver courtyard & charming porch swing greet this Former Model Home. The kitchen has granite counters/tile backsplash, 42 inch cabinets, ship-lap wrapped island, and walk-in pantry. Light and open great room w/ elegant 6 inch crown molding, baseboards, & built in custom bookshelf. Bedrooms w/ Classy Closet built-ins including 80 cubic ft hidden storage in the master. The den has multiple options: built in entertainment/bookshelf for an office, 5:1 surround sound for a man cave, or closet for 5th bedroom. The entertainer's backyard features a pebbletech pool w/ rock grotto waterfall/slide, Baja Shelf & designer fence, TV on patio, playhouse/ swing set, trampoline, TWO RV gates (1 w/ pad for trailer/boat parking) (SEE MORE FOR ADDITIONAL REMARKS) The laundry room has upgraded built in cabinets/sink & a linen closet, there are upgraded cabinets/entertainment center in the master bedroom, 8 ft interior doors, water softener, entire home on surround sound including back patio, ceiling fans in every room plus additional canned lighting, two skylights (in kitchen & laundry), and so much more! Exterior is also highlighted by New gutters, upgraded sun screens, raised garden, 6 fruit trees (2 Navel, Lemon, Peach, Apricot, Nectaplum) and 2 Almond Trees! 3 car garage with built-in cupboards & storage rack. House just appraised for 820K before going on the market. Home is walking distance to restaurants, IMAX movie theater, shopping, and swap meet. It's well situated in the heart of the Beautiful Community that has multiple GREENbelts, amenities at community parks include sand volleyball, full court basketball, soccer field, and 4 playgrounds.
Location
State AZ
County Maricopa
Community Villages Of Eastridge
Direction Heading South on Crimson Rd., pass Baseline, turn Left (East) onto Kiowa Ave., turn Left onto Sabrina, home is on the Righthand side.
Rooms
Other Rooms Great Room, Media Room, Family Room
Master Bedroom Split
Den/Bedroom Plus 5
Separate Den/Office Y
Interior
Interior Features Eat-in Kitchen, Breakfast Bar, 9+ Flat Ceilings, Other, Kitchen Island, Pantry, Double Vanity, Full Bth Master Bdrm, Separate Shwr & Tub, Tub with Jets, High Speed Internet, Granite Counters
Heating Natural Gas
Cooling Refrigeration, Ceiling Fan(s)
Flooring Carpet, Stone
Fireplaces Number No Fireplace
Fireplaces Type None
Fireplace No
Window Features Double Pane Windows
SPA None
Exterior
Exterior Feature Covered Patio(s), Playground, Patio
Garage Attch'd Gar Cabinets, Dir Entry frm Garage, Electric Door Opener, RV Gate
Garage Spaces 3.0
Garage Description 3.0
Fence Block, Wrought Iron
Pool Play Pool, Fenced, Private
Community Features Playground, Biking/Walking Path
Utilities Available SRP, SW Gas
Amenities Available Management
Waterfront No
Roof Type Tile
Private Pool Yes
Building
Lot Description Sprinklers In Rear, Sprinklers In Front, Grass Back, Synthetic Grass Frnt
Story 1
Builder Name ENGLE
Sewer Public Sewer
Water City Water
Structure Type Covered Patio(s),Playground,Patio
New Construction Yes
Schools
Elementary Schools Augusta Ranch Elementary
Middle Schools Desert Ridge Jr. High
High Schools Desert Ridge High
School District Gilbert Unified District
Others
HOA Name Villages of Eastridg
HOA Fee Include Maintenance Grounds
Senior Community No
Tax ID 312-11-436
Ownership Fee Simple
Acceptable Financing Cash, Conventional, FHA, VA Loan
Horse Property N
Listing Terms Cash, Conventional, FHA, VA Loan
Financing Conventional
Special Listing Condition Owner/Agent
Read Less
Want to know what your home might be worth? Contact us for a FREE valuation!

Our team is ready to help you sell your home for the highest possible price ASAP

Copyright 2024 Arizona Regional Multiple Listing Service, Inc. All rights reserved.
Bought with Berkshire Hathaway HomeServices Arizona Properties






