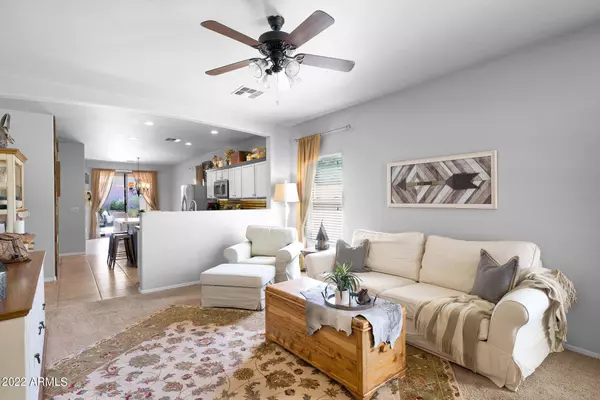$470,000
$469,900
For more information regarding the value of a property, please contact us for a free consultation.
21886 E GOLD CANYON Drive Queen Creek, AZ 85142
3 Beds
2 Baths
1,320 SqFt
Key Details
Sold Price $470,000
Property Type Single Family Home
Sub Type Single Family - Detached
Listing Status Sold
Purchase Type For Sale
Square Footage 1,320 sqft
Price per Sqft $356
Subdivision Villages At Queen Creek
MLS Listing ID 6398157
Sold Date 08/10/22
Style Spanish
Bedrooms 3
HOA Fees $56/qua
HOA Y/N Yes
Originating Board Arizona Regional Multiple Listing Service (ARMLS)
Year Built 2007
Annual Tax Amount $1,309
Tax Year 2021
Lot Size 5,101 Sqft
Acres 0.12
Property Description
Farmhouse inspired 3bed/2bath 2 car garage home in pristine condition with many custom touches. Quartz countertops, professionally painted cabinets, stainless steel appliances, one of a kind distressed galvanized backsplash, under mounted led cabinet lighting and a reclaimed barn wood feature wall finish of the kitchen. Throughout the home you will find custom barn doors and trim. Outside on your 1300+sqft of patio you have room to eat, play or relax while listening to the fountain or soaking in your spa. Directly adjacent to the yard is a large park that flows out onto the 15th hole of the golf course giving you tons of open space. Residents of The Villages have access to the community pool, work out room, tennis courts, and one of the lowest fees for golf in Maricopa County.
Location
State AZ
County Maricopa
Community Villages At Queen Creek
Direction SW through bends to Gold Canyon. Left on Golf Canyon. Last house on the left on the greenbelt and play park, a view lot.
Rooms
Other Rooms Great Room
Den/Bedroom Plus 3
Separate Den/Office N
Interior
Interior Features Eat-in Kitchen, 9+ Flat Ceilings, No Interior Steps, Kitchen Island, Full Bth Master Bdrm, High Speed Internet, Granite Counters
Heating Natural Gas
Cooling Refrigeration, Ceiling Fan(s)
Flooring Carpet, Tile
Fireplaces Number No Fireplace
Fireplaces Type None
Fireplace No
Window Features Double Pane Windows
SPA Above Ground,Private
Exterior
Exterior Feature Covered Patio(s), Patio
Garage Electric Door Opener
Garage Spaces 2.0
Garage Description 2.0
Fence Block, Wrought Iron
Pool None
Landscape Description Irrigation Back, Irrigation Front
Community Features Community Pool, Golf, Tennis Court(s), Playground, Biking/Walking Path, Clubhouse
Utilities Available SRP, SW Gas
Waterfront No
Roof Type Tile
Private Pool No
Building
Lot Description Gravel/Stone Front, Gravel/Stone Back, Irrigation Front, Irrigation Back
Story 1
Builder Name KB Homes - Renovated Since
Sewer Public Sewer
Water City Water
Architectural Style Spanish
Structure Type Covered Patio(s),Patio
Schools
Elementary Schools Frances Brandon-Pickett Elementary
Middle Schools Newell Barney Middle School
High Schools Queen Creek High School
School District Queen Creek Unified District
Others
HOA Name Pride Community Mgmt
HOA Fee Include Maintenance Grounds
Senior Community No
Tax ID 314-06-306
Ownership Fee Simple
Acceptable Financing Cash, Conventional, FHA, VA Loan
Horse Property N
Listing Terms Cash, Conventional, FHA, VA Loan
Financing VA
Read Less
Want to know what your home might be worth? Contact us for a FREE valuation!

Our team is ready to help you sell your home for the highest possible price ASAP

Copyright 2024 Arizona Regional Multiple Listing Service, Inc. All rights reserved.
Bought with eXp Realty






