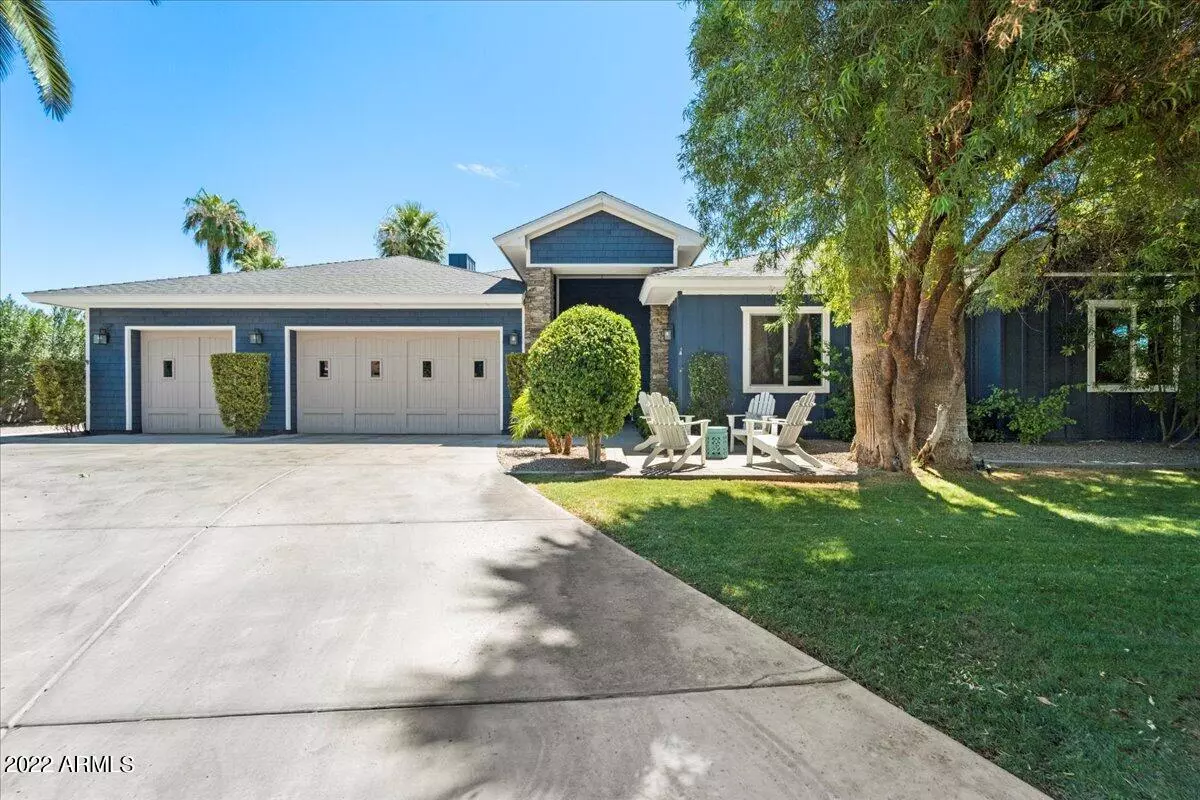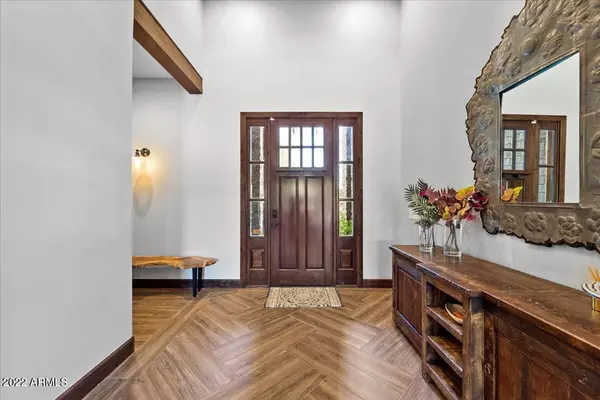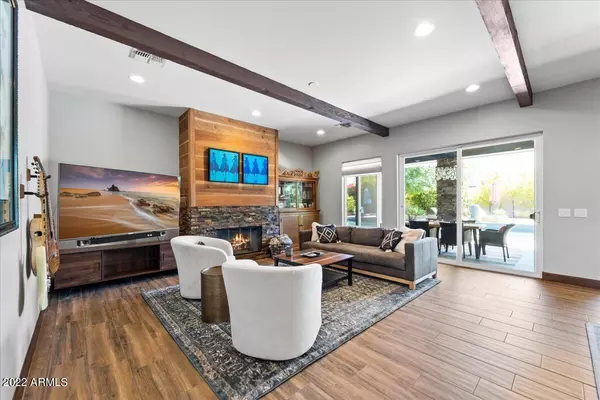$1,860,000
$1,875,000
0.8%For more information regarding the value of a property, please contact us for a free consultation.
7319 N 6TH Place Phoenix, AZ 85020
6 Beds
4 Baths
3,832 SqFt
Key Details
Sold Price $1,860,000
Property Type Single Family Home
Sub Type Single Family - Detached
Listing Status Sold
Purchase Type For Sale
Square Footage 3,832 sqft
Price per Sqft $485
Subdivision Orangewood Plaza
MLS Listing ID 6425409
Sold Date 08/11/22
Bedrooms 6
HOA Y/N No
Originating Board Arizona Regional Multiple Listing Service (ARMLS)
Year Built 2016
Annual Tax Amount $8,555
Tax Year 2021
Lot Size 0.298 Acres
Acres 0.3
Property Description
Exquisite. Intelligently designed. Beautifully remodeled with a designer's touch in 2019. This incredible home was built in 2016 from the sewer to the roof with modern living in mind! 10 foot high ceilings, 2 living areas, gourmet, true cook's kitchen with gas cooktop and double convection range, large butcher block island climate controlled wine room plus huge pantry complete w/ coffee station. Step outside to your gas heated pool with multiple outdoor spaces to relax or entertain. Primary Suite with extended, custom built-in closet is on one side of the home and 5 bedrooms to be used in any combination of office, workout, guest, children's wing - complete with custom built home theatre and fabulously fun 4 sink bathroom(!) on the other side of the home! Oversized, insulated 3 car garage with workspace and other details not to be overlooked; Foam insulated attic, large, bright laundry room with extra full sized refrigerator, utility sink, counter and cabinets, outdoor, gas grill, outdoor lighting plus plug ins for holiday lighting with indoor switch, 2 HVAC systems, Smart home garage doors, doorbell, security, lighting. This unique home sits on a quiet street in between the coveted "7s" area of North Central, minutes to downtown, the airport and freeways!
Location
State AZ
County Maricopa
Community Orangewood Plaza
Direction North on 7th Street, turn LEFT to Orangewood, turn LEFT on 6th Place, home is on the left.
Rooms
Other Rooms Media Room
Master Bedroom Split
Den/Bedroom Plus 6
Separate Den/Office N
Interior
Interior Features Walk-In Closet(s), Breakfast Bar, 9+ Flat Ceilings, No Interior Steps, Kitchen Island, 3/4 Bath Master Bdrm, Bidet, Double Vanity, High Speed Internet
Heating Natural Gas
Cooling Refrigeration, Mini Split, Ceiling Fan(s)
Flooring Tile
Fireplaces Type 1 Fireplace, Family Room, Gas
Fireplace Yes
Window Features Skylight(s), Double Pane Windows
SPA None
Laundry Dryer Included, Inside, Washer Included
Exterior
Exterior Feature Covered Patio(s), Private Yard, Built-in Barbecue
Parking Features Attch'd Gar Cabinets, Electric Door Opener, RV Gate, Temp Controlled
Garage Spaces 3.0
Garage Description 3.0
Fence Block
Pool Heated, Private
Utilities Available APS, SW Gas
Amenities Available None
Roof Type Composition
Building
Lot Description Sprinklers In Rear, Sprinklers In Front, Grass Front, Grass Back, Auto Timer H2O Front, Auto Timer H2O Back
Story 1
Builder Name Custom
Sewer Public Sewer
Water City Water
Structure Type Covered Patio(s), Private Yard, Built-in Barbecue
New Construction No
Schools
Elementary Schools Madison Richard Simis School
Middle Schools Madison Meadows School
High Schools North High School
School District Phoenix Union High School District
Others
HOA Fee Include No Fees
Senior Community No
Tax ID 160-37-070-A
Ownership Fee Simple
Acceptable Financing Cash, Conventional
Horse Property N
Listing Terms Cash, Conventional
Financing VA
Read Less
Want to know what your home might be worth? Contact us for a FREE valuation!

Our team is ready to help you sell your home for the highest possible price ASAP

Copyright 2025 Arizona Regional Multiple Listing Service, Inc. All rights reserved.
Bought with Realty Executives





