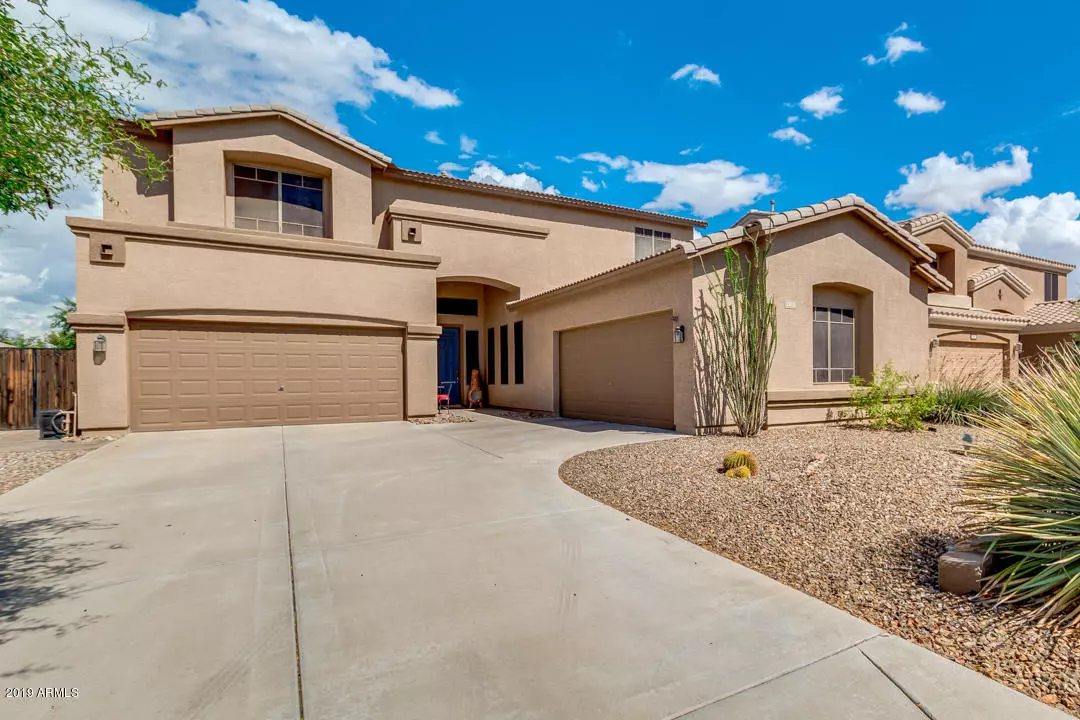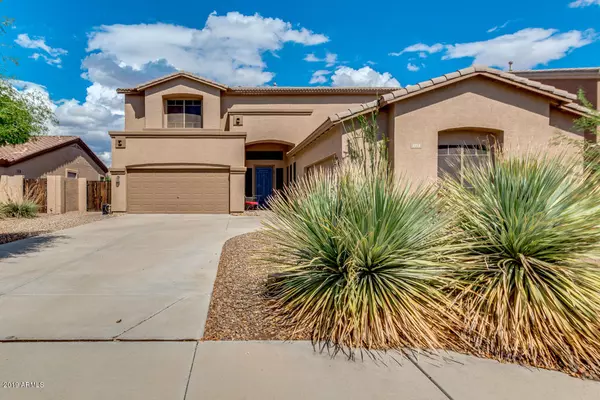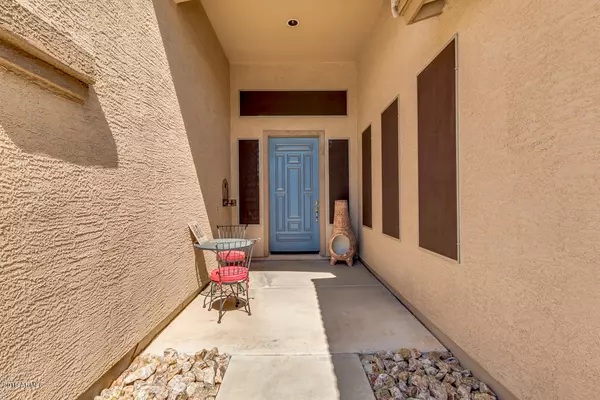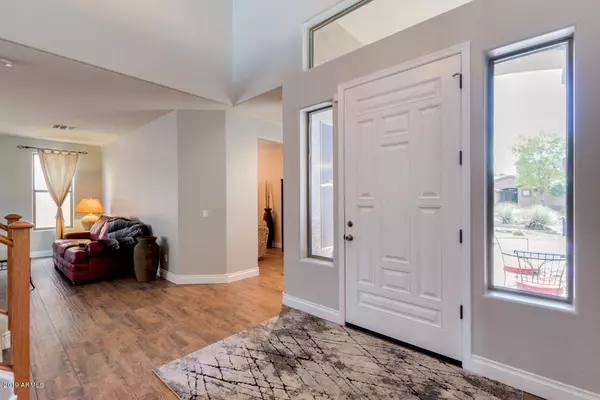$411,000
$420,000
2.1%For more information regarding the value of a property, please contact us for a free consultation.
2213 S Valle Verde -- Mesa, AZ 85209
4 Beds
3 Baths
3,339 SqFt
Key Details
Sold Price $411,000
Property Type Single Family Home
Sub Type Single Family - Detached
Listing Status Sold
Purchase Type For Sale
Square Footage 3,339 sqft
Price per Sqft $123
Subdivision Villages Of Eastridge Unit 8
MLS Listing ID 5983321
Sold Date 02/14/20
Style Contemporary
Bedrooms 4
HOA Fees $74/qua
HOA Y/N Yes
Originating Board Arizona Regional Multiple Listing Service (ARMLS)
Year Built 2004
Annual Tax Amount $2,099
Tax Year 2018
Lot Size 8,400 Sqft
Acres 0.19
Property Description
Take a tour of the gorgeous home located in the Villages of Eastridge in Mesa. Check out the new wood like tile and five and a quarter inch baseboards. The main floor has a dedicated office space with a full walk in closet, there is a also a formal living and dining room along with a full bathroom, a powder room. The kitchen has new appliances (dishwasher, microwave, fridge) lots of storage, eat in dining which all over looks the great room.
The upstairs features 4 bedrooms, with the loft separating the master from the other rooms for a true master retreat. Master bath has double sinks, separate tub and (large) shower. Great space for entertaining family and friends on both floors!
*Side note: I have it on good authority that this is ''the best hide-and-seek house, ever!''
Location
State AZ
County Maricopa
Community Villages Of Eastridge Unit 8
Direction From the 60: South through Baseline, turn left on Kiowa (Kiowa turns into S Vegas), turn right onto Laguna Azul and than an immediate right on S Valle Verde. House is 2nd on the right side.
Rooms
Other Rooms Loft, Family Room
Master Bedroom Split
Den/Bedroom Plus 6
Separate Den/Office Y
Interior
Interior Features Upstairs, Eat-in Kitchen, Kitchen Island, Pantry, Double Vanity, Full Bth Master Bdrm, Separate Shwr & Tub
Heating Natural Gas
Cooling Refrigeration, Ceiling Fan(s)
Flooring Carpet, Linoleum, Tile
Fireplaces Number No Fireplace
Fireplaces Type None
Fireplace No
Window Features Double Pane Windows
SPA None
Laundry Wshr/Dry HookUp Only
Exterior
Garage Spaces 4.0
Garage Description 4.0
Fence Block
Pool None
Community Features Biking/Walking Path
Utilities Available SRP, SW Gas
Amenities Available Management
Waterfront No
Roof Type Tile
Private Pool No
Building
Lot Description Sprinklers In Rear, Sprinklers In Front, Desert Back, Grass Front, Grass Back
Story 2
Builder Name Morrison Homes
Sewer Public Sewer
Water City Water
Architectural Style Contemporary
Schools
Elementary Schools Augusta Ranch Elementary
Middle Schools Desert Ridge Jr. High
High Schools Desert Ridge High
School District Gilbert Unified District
Others
HOA Name Renaissance
HOA Fee Include Maintenance Grounds
Senior Community No
Tax ID 312-11-162
Ownership Fee Simple
Acceptable Financing Cash, Conventional, FHA, VA Loan
Horse Property N
Listing Terms Cash, Conventional, FHA, VA Loan
Financing Conventional
Read Less
Want to know what your home might be worth? Contact us for a FREE valuation!

Our team is ready to help you sell your home for the highest possible price ASAP

Copyright 2024 Arizona Regional Multiple Listing Service, Inc. All rights reserved.
Bought with My Home Group Real Estate






