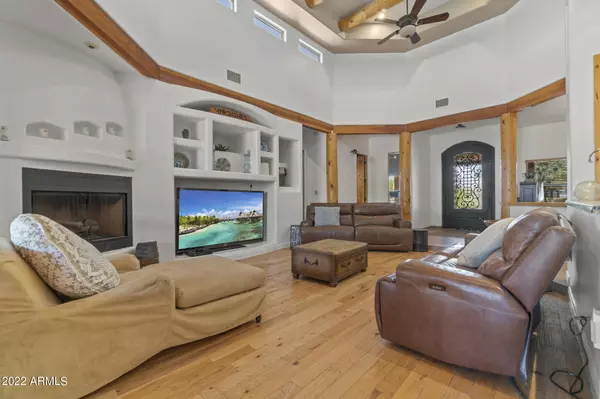$999,375
$1,100,000
9.1%For more information regarding the value of a property, please contact us for a free consultation.
19907 W AMELIA Avenue Buckeye, AZ 85396
5 Beds
4.5 Baths
4,540 SqFt
Key Details
Sold Price $999,375
Property Type Single Family Home
Sub Type Single Family - Detached
Listing Status Sold
Purchase Type For Sale
Square Footage 4,540 sqft
Price per Sqft $220
Subdivision Pasqualetti Mountain Ranch Phase 2 And 3 Amd
MLS Listing ID 6431205
Sold Date 11/09/22
Style Territorial/Santa Fe
Bedrooms 5
HOA Fees $18/qua
HOA Y/N Yes
Originating Board Arizona Regional Multiple Listing Service (ARMLS)
Year Built 2005
Annual Tax Amount $4,774
Tax Year 2021
Lot Size 1.037 Acres
Acres 1.04
Property Description
Amazing Custom Home on Over an ACRE With a CASITA! Sellers would also consider a lease purchase. Too many upgrades to mention! 3340 sq ft main house with 4 bedrooms/ den & 3.5 baths. Newly remodeled 1200 sq ft casita features 1 bedroom, 1 bath, kitchen, 2 living areas & laundry area. Inviting pavered courtyard entrance features lodge-pole accents, fountain, impressive iron/glass front door & several sitting areas. Fully remodeled gourmet kitchen w/ granite countertops, custom tile backsplash, beautiful cabinetry with glass inserts, NEW Kitchen Aid Pro stainless appliances including a gas cooktop, wine cooler & sub-zero refrigerator & large eat-in kitchen/dining room. Incredible master suite features a dual sink vanity, raised garden tub, custom walk-in shower, walk in closet & private... French door exit to the patio. NEW interior & exterior paint. Unique & custom light fixtures. Gas fireplace in family room. NEW A/C units at main house. Wood doors throughout including French door exits to the backyard patio. Wood and stained concrete flooring. Guest baths feature granite countertops & bath/shower with custom tile surround. Huge 3 car garage with oversized door. Mature landscaping, fruit trees, amazing front courtyard & fully fenced with 2 RV gates & plenty of room for the toys. Resort-style backyard features an oversized salt water pool with new assembly/pump & LED remote controlled lighting, NEW pergolas, outdoor bbq & island, sport court & batting cage & upper viewing deck. Within walking distance to Verrado Golf Community & all of its amenities!
Other recent upgrades include: $12,000 - new pergolas, $12,000 - new mature trees, $8500 - new sub-zero refrigerator. Professional design plans, building permits, & structural engineering plans for a 1200 sq ft extension will convey with the home. Also plans for a casita remodel, living room remodel & larger panty ($7500) will convey as well.
Location
State AZ
County Maricopa
Community Pasqualetti Mountain Ranch Phase 2 And 3 Amd
Direction Jackrabbit Rd/ Indian School - West to 199th Ave - South to property on the corner
Rooms
Other Rooms Guest Qtrs-Sep Entrn, Separate Workshop, Great Room, BonusGame Room
Guest Accommodations 1200.0
Master Bedroom Split
Den/Bedroom Plus 7
Separate Den/Office Y
Interior
Interior Features Eat-in Kitchen, 9+ Flat Ceilings, Central Vacuum, Drink Wtr Filter Sys, Intercom, Soft Water Loop, Vaulted Ceiling(s), Wet Bar, Kitchen Island, Pantry, Double Vanity, Full Bth Master Bdrm, Separate Shwr & Tub, Tub with Jets, High Speed Internet, Granite Counters
Heating Natural Gas
Cooling Refrigeration, Ceiling Fan(s)
Flooring Carpet, Stone, Tile, Wood, Concrete
Fireplaces Type 1 Fireplace, Living Room, Gas
Fireplace Yes
Window Features Skylight(s),Double Pane Windows
SPA None
Exterior
Exterior Feature Balcony, Circular Drive, Covered Patio(s), Misting System, Patio, Private Yard, Sport Court(s), Built-in Barbecue, Separate Guest House
Parking Features Electric Door Opener, Extnded Lngth Garage, Over Height Garage, RV Gate, Separate Strge Area, Side Vehicle Entry, Detached, Golf Cart Garage, RV Access/Parking, Gated
Garage Spaces 4.0
Garage Description 4.0
Fence Block
Pool Private
Community Features Near Bus Stop
Utilities Available Propane
Amenities Available Management
View City Lights, Mountain(s)
Roof Type Tile,Foam
Private Pool Yes
Building
Lot Description Sprinklers In Rear, Sprinklers In Front, Corner Lot, Desert Back, Desert Front, Auto Timer H2O Front, Auto Timer H2O Back
Story 1
Builder Name Unknown
Sewer Septic in & Cnctd, Septic Tank
Water Pvt Water Company
Architectural Style Territorial/Santa Fe
Structure Type Balcony,Circular Drive,Covered Patio(s),Misting System,Patio,Private Yard,Sport Court(s),Built-in Barbecue, Separate Guest House
New Construction No
Schools
Elementary Schools Verrado Elementary School
Middle Schools Verrado Middle School
High Schools Verrado High School
School District Agua Fria Union High School District
Others
HOA Name Pasqualetti HOA
HOA Fee Include Maintenance Grounds,Other (See Remarks)
Senior Community No
Tax ID 502-62-153
Ownership Fee Simple
Acceptable Financing Cash, Conventional, Also for Rent, FHA, Lease Option, Lease Purchase, VA Loan
Horse Property Y
Listing Terms Cash, Conventional, Also for Rent, FHA, Lease Option, Lease Purchase, VA Loan
Financing Conventional
Read Less
Want to know what your home might be worth? Contact us for a FREE valuation!

Our team is ready to help you sell your home for the highest possible price ASAP

Copyright 2025 Arizona Regional Multiple Listing Service, Inc. All rights reserved.
Bought with Gentry Real Estate





