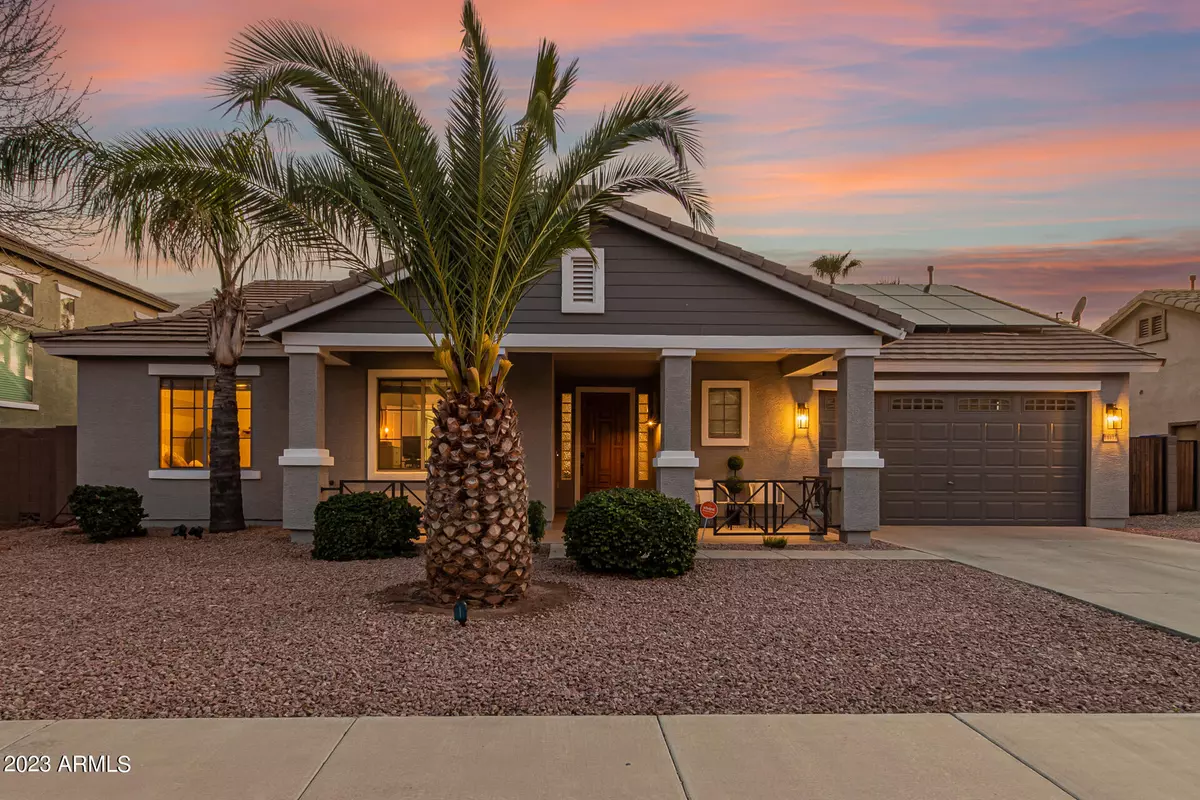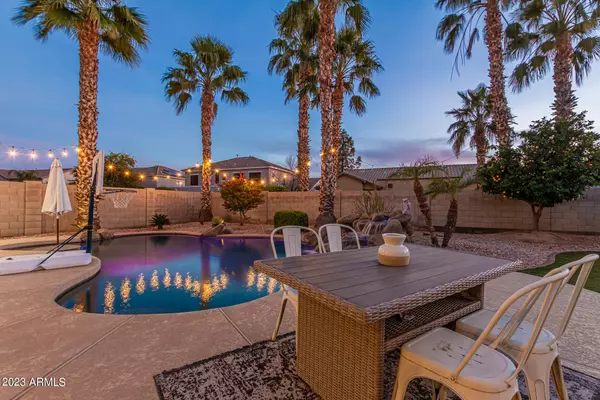$529,750
$534,900
1.0%For more information regarding the value of a property, please contact us for a free consultation.
14417 W ST MORITZ Lane Surprise, AZ 85379
4 Beds
2 Baths
2,391 SqFt
Key Details
Sold Price $529,750
Property Type Single Family Home
Sub Type Single Family - Detached
Listing Status Sold
Purchase Type For Sale
Square Footage 2,391 sqft
Price per Sqft $221
Subdivision Royal Ranch
MLS Listing ID 6506747
Sold Date 03/10/23
Style Ranch
Bedrooms 4
HOA Fees $69/mo
HOA Y/N Yes
Originating Board Arizona Regional Multiple Listing Service (ARMLS)
Year Built 2005
Annual Tax Amount $1,812
Tax Year 2022
Lot Size 9,430 Sqft
Acres 0.22
Property Description
Live in this spectacular energy-efficient home in Royal Ranch with everything you've ever dreamed of! Be greeted by a lovely curb appeal with a 2.5-car garage, RV gate, POOL and a cozy front patio. You'll surely love the captivating interior showcasing breathtaking attention to detail, an inviting foyer, tile flooring, upscale ceiling fans, surround sound, bright living room, and a dedicated 4thbdrm Den. Desirable family room with sliding glass doors to the back patio seamlessly flows into the dining area & to the kitchen. Chef's kitchen is equipped with recessed & pendant lighting, cabinets with crown molding, a pantry, glossy SS appliances, quartz counters, tile backsplash, and an island with a breakfast bar. MSTR BDRM: enjoys private outdoor access and a full ensuite with dual sinks..- The back yard is the ultimate entertainers delight! Enjoy & Gather loved ones in the delightful backyard, including a covered patio, putting green, and a shimmering pebble tec pool with a rock waterfall. A must-see gem that you don't want to miss! SOLAR savings$$$!!! 42 panels, 100% energy offset 12.21 KW = Amazing!
Location
State AZ
County Maricopa
Community Royal Ranch
Direction Head West on W Greenway Rd to N Bullard Ave. Left onto N Bullard Ave. Left onto W Acoma Dr. Left onto N La Cometa Ave. Right onto W St Moritz Ln. Home will be on the right.
Rooms
Other Rooms Great Room, Family Room
Master Bedroom Split
Den/Bedroom Plus 5
Separate Den/Office Y
Interior
Interior Features Breakfast Bar, 9+ Flat Ceilings, No Interior Steps, Kitchen Island, Pantry, Double Vanity, Full Bth Master Bdrm, Separate Shwr & Tub, High Speed Internet, Granite Counters
Heating Natural Gas
Cooling Refrigeration, Ceiling Fan(s)
Flooring Carpet, Tile
Fireplaces Number No Fireplace
Fireplaces Type None
Fireplace No
Window Features Double Pane Windows,Low Emissivity Windows
SPA None
Laundry Wshr/Dry HookUp Only
Exterior
Exterior Feature Covered Patio(s), Patio
Parking Features Dir Entry frm Garage, Electric Door Opener, RV Gate
Garage Spaces 2.5
Garage Description 2.5
Fence Block
Pool Heated, Private
Community Features Playground, Biking/Walking Path
Utilities Available SRP, SW Gas
Amenities Available FHA Approved Prjct, Management, Rental OK (See Rmks)
Roof Type Tile
Accessibility Accessible Door 32in+ Wide, Accessible Hallway(s)
Private Pool Yes
Building
Lot Description Sprinklers In Rear, Sprinklers In Front, Gravel/Stone Front, Gravel/Stone Back, Synthetic Grass Back
Story 1
Builder Name Fulton Homes
Sewer Public Sewer
Water City Water
Architectural Style Ranch
Structure Type Covered Patio(s),Patio
New Construction No
Schools
Elementary Schools Ashton Ranch Elementary School
Middle Schools Ashton Ranch Elementary School
High Schools Valley Vista High School
School District Dysart Unified District
Others
HOA Name Royal Ranch
HOA Fee Include Maintenance Grounds,Street Maint
Senior Community No
Tax ID 509-03-582
Ownership Fee Simple
Acceptable Financing Cash, Conventional, 1031 Exchange, FHA, VA Loan
Horse Property N
Listing Terms Cash, Conventional, 1031 Exchange, FHA, VA Loan
Financing Cash
Read Less
Want to know what your home might be worth? Contact us for a FREE valuation!

Our team is ready to help you sell your home for the highest possible price ASAP

Copyright 2025 Arizona Regional Multiple Listing Service, Inc. All rights reserved.
Bought with Lake Pleasant Real Estate





