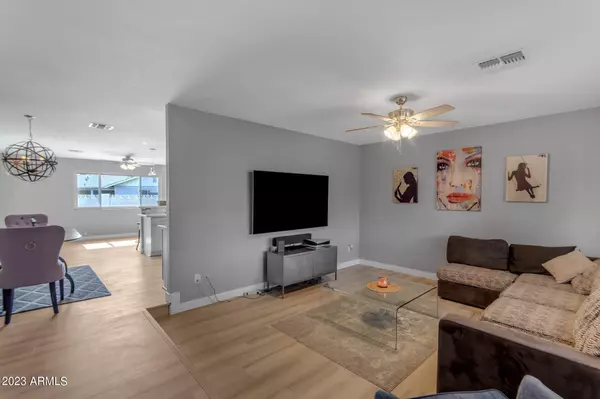$500,000
$500,000
For more information regarding the value of a property, please contact us for a free consultation.
704 N GENTRY Circle Mesa, AZ 85213
3 Beds
2 Baths
1,694 SqFt
Key Details
Sold Price $500,000
Property Type Single Family Home
Sub Type Single Family - Detached
Listing Status Sold
Purchase Type For Sale
Square Footage 1,694 sqft
Price per Sqft $295
Subdivision Tierra Verde Estates
MLS Listing ID 6546502
Sold Date 06/05/23
Style Ranch
Bedrooms 3
HOA Y/N No
Originating Board Arizona Regional Multiple Listing Service (ARMLS)
Year Built 1977
Annual Tax Amount $1,638
Tax Year 2022
Lot Size 9,972 Sqft
Acres 0.23
Property Description
Welcome to your dream home! This stunning 3 bedroom, 2 bathroom gem is situated on a spacious cul-de-sac lot with no HOA, offering you the perfect blend of comfort and luxury. This home has undergone a top-to-bottom renovation, including a new roof, A/C system, windows, and sliding glass doors - all done within the past 5 years, ensuring worry-free living for years to come.
Step inside and be captivated by the impeccable upgrades. The luxury plank flooring throughout adds a touch of sophistication, while the fresh interior paint, doors, baseboard, and trim provide a modern and stylish feel. The light fixtures and ceiling fans are not only functional but also add a touch of elegance to every room. The heart of the home is the formal sitting room with a cozy wood burning fireplace, perfect for gatherings and creating lasting memories. The well-appointed kitchen boasts ample cabinets and stunning quartz countertops, stainless steel appliances, and double ovens - perfect for the aspiring chef in you. The open floor plan allows for seamless entertaining, and the abundance of natural light flowing through the sliding glass doors adds to the warm and welcoming ambiance.
The large master suite is a true retreat, featuring a striking feature wall and a beautiful en-suite bathroom with backyard access. The backyard is an entertainer's dream, with a huge covered patio for outdoor gatherings and a renovated pool with new pebble tec, perfect for cooling off on hot summer days. The RV gate provides additional convenience and versatility.
With its impeccable upgrades, inviting floor plan, and prime location on a cul-de-sac lot with no HOA, this home is truly a haven for those who appreciate both comfort and luxury. Don't miss this opportunity to make this your forever home! Schedule a showing today and prepare to fall in love with this exceptional property. Welcome home!
Location
State AZ
County Maricopa
Community Tierra Verde Estates
Direction North on Gilbert, East on Decatur, North on Ashbrrok, East on Des Moines, North on Gentry
Rooms
Other Rooms Great Room, Family Room
Den/Bedroom Plus 3
Separate Den/Office N
Interior
Interior Features Eat-in Kitchen, Breakfast Bar, Pantry, Full Bth Master Bdrm, High Speed Internet
Heating Electric
Cooling Refrigeration, Ceiling Fan(s)
Flooring Carpet, Vinyl, Tile
Fireplaces Type 1 Fireplace
Fireplace Yes
Window Features Vinyl Frame,Double Pane Windows,Low Emissivity Windows
SPA None
Laundry WshrDry HookUp Only
Exterior
Exterior Feature Covered Patio(s)
Garage Dir Entry frm Garage, RV Gate
Carport Spaces 2
Fence Block, Wood
Pool Private
Community Features Biking/Walking Path
Utilities Available SRP
Amenities Available None
Waterfront No
Roof Type Composition
Private Pool Yes
Building
Lot Description Desert Front, Cul-De-Sac, Gravel/Stone Front, Gravel/Stone Back, Grass Back
Story 1
Builder Name unknown
Sewer Public Sewer
Water City Water
Architectural Style Ranch
Structure Type Covered Patio(s)
New Construction Yes
Schools
Elementary Schools Field Elementary School
Middle Schools Poston Junior High School
High Schools Mountain View - Waddell
School District Mesa Unified District
Others
HOA Fee Include No Fees
Senior Community No
Tax ID 140-09-394
Ownership Fee Simple
Acceptable Financing Conventional, FHA, VA Loan
Horse Property N
Listing Terms Conventional, FHA, VA Loan
Financing FHA
Read Less
Want to know what your home might be worth? Contact us for a FREE valuation!

Our team is ready to help you sell your home for the highest possible price ASAP

Copyright 2024 Arizona Regional Multiple Listing Service, Inc. All rights reserved.
Bought with HomeSmart






