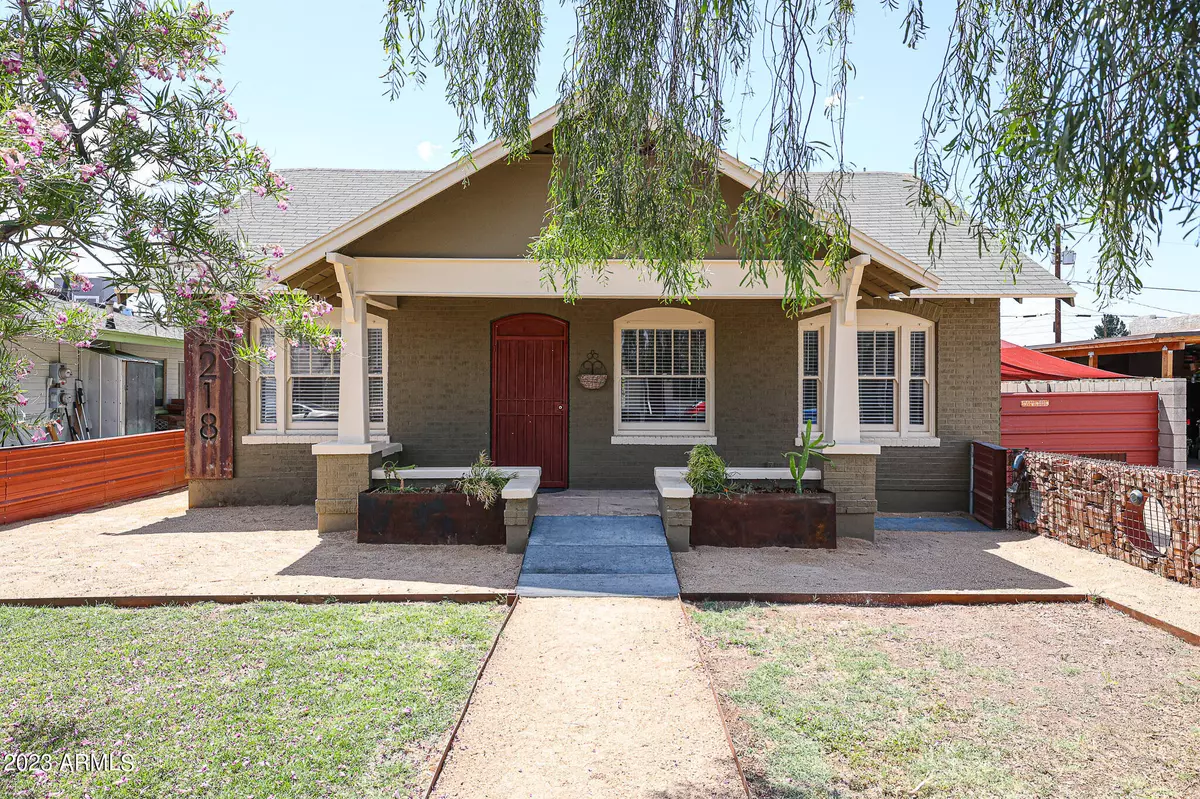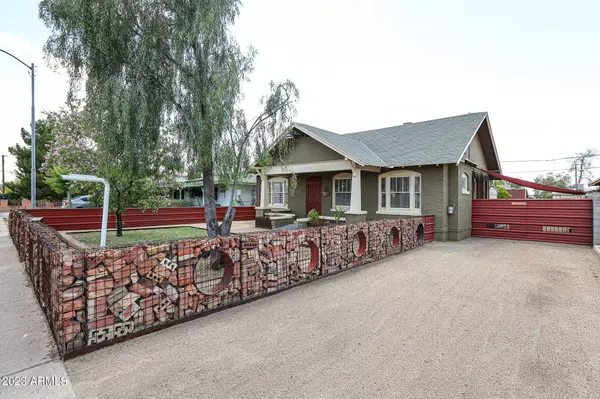$420,000
$395,000
6.3%For more information regarding the value of a property, please contact us for a free consultation.
2218 N 21ST Place Phoenix, AZ 85006
3 Beds
1 Bath
959 SqFt
Key Details
Sold Price $420,000
Property Type Single Family Home
Sub Type Single Family - Detached
Listing Status Sold
Purchase Type For Sale
Square Footage 959 sqft
Price per Sqft $437
Subdivision Knape Place
MLS Listing ID 6545384
Sold Date 06/27/23
Style Other (See Remarks)
Bedrooms 3
HOA Y/N No
Originating Board Arizona Regional Multiple Listing Service (ARMLS)
Year Built 1920
Annual Tax Amount $600
Tax Year 2022
Lot Size 6,312 Sqft
Acres 0.14
Property Description
LOCATION! LOCATION! LOCATION! This historic artsy 3 bed 1 bath home has been completely updated. Plumbing, wiring, kitchen, front yard irrigation, roof and paint inside/out. This 103-year-old beautiful historic Bungalow could be yours! Unique gabion fence filled with brick wrapping around the low maintenance front yard. Several metal features including garden beds making this covered front porch even that more inviting! The covered back patio works as a great space for entertainment or as a shaded DIY area. The backyard has a 40' shipping container and provides tons of secure storage. The possibilities of this being converted to a guest house,work shop or gym are not far from a reality. This one is a gem! 3 miles away from the airport, downtown Art District, local sports stadiume,concert and art venues as well as AZ's most popular restaurants and cafes. Close to the 51, 202 and i10 freeway.
Location
State AZ
County Maricopa
Community Knape Place
Direction From 24th St & McDowell go North to Monte Vista, West to 21st Pl, South to the property on the right side of the road.
Rooms
Other Rooms Family Room
Den/Bedroom Plus 3
Separate Den/Office N
Interior
Interior Features 9+ Flat Ceilings, Pantry, High Speed Internet, Granite Counters
Heating Natural Gas
Cooling Refrigeration, Ceiling Fan(s)
Flooring Laminate, Tile, Wood
Fireplaces Number 1 Fireplace
Fireplaces Type 1 Fireplace
Fireplace Yes
SPA None
Exterior
Exterior Feature Covered Patio(s), Patio, Private Yard, Storage
Parking Features Rear Vehicle Entry, RV Gate, Separate Strge Area, Side Vehicle Entry, RV Access/Parking
Fence Other, Block
Pool None
Amenities Available None
Roof Type Composition
Accessibility Accessible Approach with Ramp
Private Pool No
Building
Lot Description Sprinklers In Front, Alley, Gravel/Stone Back, Grass Front, Grass Back
Story 1
Builder Name unknown
Sewer Public Sewer
Water City Water
Architectural Style Other (See Remarks)
Structure Type Covered Patio(s),Patio,Private Yard,Storage
New Construction No
Schools
Elementary Schools Creighton Elementary School
Middle Schools William T Machan Elementary School
High Schools Camelback High School
School District Phoenix Union High School District
Others
HOA Fee Include No Fees
Senior Community No
Tax ID 117-11-125
Ownership Fee Simple
Acceptable Financing Conventional, 1031 Exchange
Horse Property N
Listing Terms Conventional, 1031 Exchange
Financing Conventional
Read Less
Want to know what your home might be worth? Contact us for a FREE valuation!

Our team is ready to help you sell your home for the highest possible price ASAP

Copyright 2024 Arizona Regional Multiple Listing Service, Inc. All rights reserved.
Bought with eXp Realty






