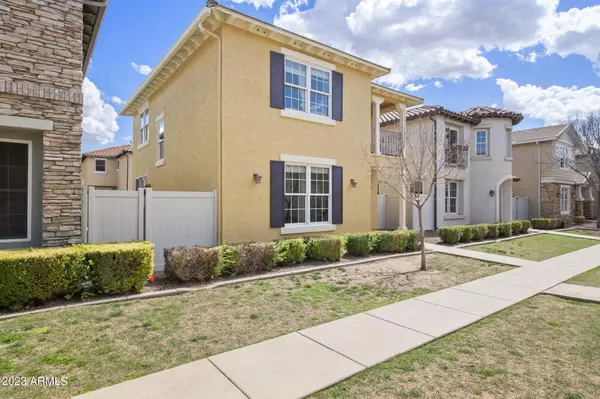$495,000
$515,000
3.9%For more information regarding the value of a property, please contact us for a free consultation.
836 S HUISH Drive Gilbert, AZ 85296
3 Beds
2.5 Baths
2,138 SqFt
Key Details
Sold Price $495,000
Property Type Single Family Home
Sub Type Single Family - Detached
Listing Status Sold
Purchase Type For Sale
Square Footage 2,138 sqft
Price per Sqft $231
Subdivision Cooley Station North Parcel 1
MLS Listing ID 6518248
Sold Date 08/31/23
Style Contemporary
Bedrooms 3
HOA Fees $152/mo
HOA Y/N Yes
Originating Board Arizona Regional Multiple Listing Service (ARMLS)
Year Built 2006
Annual Tax Amount $1,723
Tax Year 2022
Lot Size 3,460 Sqft
Acres 0.08
Property Description
Gorgeous 3 bedroom/2.5 bath home in Well sought after neighborhood! This beautiful master planned community has 3 pools, multiple walking paths and playgrounds just minutes away from Sat Tan Mall.
This two story home has it all! A spacious Chef's kitchen has lots of cabinet space, a walk-in pantry and breakfast bar. The brand new Stainless Steel Appliances in the kitchen are included in the sale! The upstairs loft can be used as another family room, billiards room or huge office. All 3 bedrooms are upstairs. Even the spare bedrooms are spacious! Also a soaking tub in the master bath, and much much more!! This home is a must see!
Tenant in place until 9/21/23, This would be a great investment property to add to your portfolio or a place you can call your home
Location
State AZ
County Maricopa
Community Cooley Station North Parcel 1
Direction From the 202 Head North on Recker. Go West on Warner. Go left(South) on Benjamin Drive. Go Left (North) on Huish Drive. Home is the 6th Home on the Westside of Huish Drive.
Rooms
Master Bedroom Upstairs
Den/Bedroom Plus 4
Separate Den/Office Y
Interior
Interior Features Upstairs, Eat-in Kitchen, Breakfast Bar, Double Vanity, Tub with Jets, High Speed Internet, Granite Counters
Heating Electric
Cooling Refrigeration
Flooring Carpet, Tile
Fireplaces Type 1 Fireplace
Fireplace Yes
SPA Heated
Exterior
Exterior Feature Covered Patio(s)
Parking Features Electric Door Opener, Rear Vehicle Entry
Garage Spaces 2.0
Garage Description 2.0
Fence Block
Pool Play Pool, Fenced
Community Features Community Spa Htd, Community Spa, Community Pool, Playground, Biking/Walking Path, Clubhouse
Utilities Available APS
Roof Type Tile
Private Pool No
Building
Lot Description Grass Front
Story 2
Builder Name Trend Homes
Sewer Public Sewer
Water City Water
Architectural Style Contemporary
Structure Type Covered Patio(s)
New Construction No
Schools
Elementary Schools Higley Traditional Academy
Middle Schools Higley Traditional Academy
High Schools Higley High School
School District Higley Unified District
Others
HOA Name Cooley Station
HOA Fee Include Sewer,Maintenance Grounds,Street Maint,Trash,Maintenance Exterior
Senior Community No
Tax ID 313-14-030
Ownership Fee Simple
Acceptable Financing Cash, Conventional, FHA, VA Loan
Horse Property N
Listing Terms Cash, Conventional, FHA, VA Loan
Financing Cash
Read Less
Want to know what your home might be worth? Contact us for a FREE valuation!

Our team is ready to help you sell your home for the highest possible price ASAP

Copyright 2025 Arizona Regional Multiple Listing Service, Inc. All rights reserved.
Bought with Century 21 Northwest





