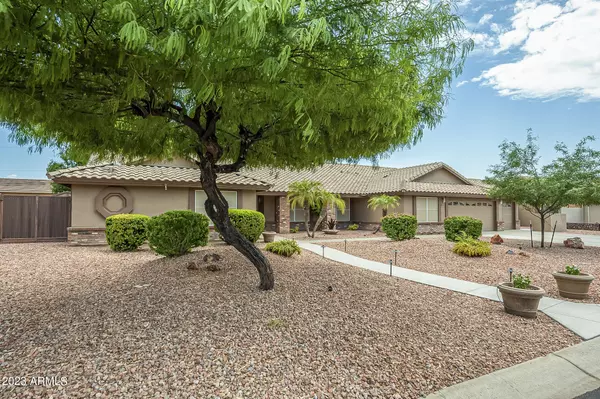$900,000
$899,900
For more information regarding the value of a property, please contact us for a free consultation.
15117 N 73RD Avenue Peoria, AZ 85381
4 Beds
4 Baths
3,287 SqFt
Key Details
Sold Price $900,000
Property Type Single Family Home
Sub Type Single Family - Detached
Listing Status Sold
Purchase Type For Sale
Square Footage 3,287 sqft
Price per Sqft $273
Subdivision Paradise West Estates
MLS Listing ID 6585160
Sold Date 09/18/23
Style Ranch
Bedrooms 4
HOA Y/N No
Originating Board Arizona Regional Multiple Listing Service (ARMLS)
Year Built 1993
Annual Tax Amount $3,497
Tax Year 2022
Lot Size 0.418 Acres
Acres 0.42
Property Description
***PRIDE OF OWNERSHIP IN PARADISE WEST ESTATES*** This warm & inviting single-level home sits on nearly HALF-ACRE LOT and has been meticulously maintained * Floorplan offers incredible flow & multiple areas to entertain * Formal Dining/Living * Open, island-kitchen boasts thick granite countertops, stainless appliances including double ovens, corner pantry & built-in desk * Incredibly spacious family room with cozy gas fireplace & built-in wine fridge * Split, primary bedroom with private exit to backyard & airy bath with huge walk-in shower, dual sinks & ample walk-in closet * 3 additional bedrooms - one with ensuite bath, and large sitting area makes for ideal mother-in-law suite * Shutters T/O * Loads of storage space * Full 3-car garage with epoxy floors * RV Gate/Parking * Private, outdoor living space features park-like backyard with lush grassy area, sparkling pool, expansive covered patio, built-in BBQ area, firepit, mature trees, garden space and TWO storage sheds * Neutral tones T/O including beautiful over-size plank tile * New Roof in 2016 * Kitchen & Laundry Room Refrigerator, Washer/Dryer STAY * Furniture available by separate bill of sale * Minutes from Loop 101 * NO HOA! * Shows like a MODEL and will not last!
Location
State AZ
County Maricopa
Community Paradise West Estates
Direction SOUTH ON 75TH AVENUE TO PORT AU PRINCE * EAST TO 73RD AVENUE * SOUTH TO PROPERTY.
Rooms
Other Rooms Family Room
Master Bedroom Split
Den/Bedroom Plus 4
Separate Den/Office N
Interior
Interior Features Eat-in Kitchen, Breakfast Bar, Central Vacuum, No Interior Steps, Soft Water Loop, Vaulted Ceiling(s), Kitchen Island, Pantry, Double Vanity, Full Bth Master Bdrm, High Speed Internet, Granite Counters
Heating Electric
Cooling Refrigeration, Ceiling Fan(s)
Flooring Carpet, Tile
Fireplaces Number 1 Fireplace
Fireplaces Type 1 Fireplace, Fire Pit, Family Room, Gas
Fireplace Yes
Window Features Sunscreen(s)
SPA None
Exterior
Exterior Feature Covered Patio(s), Patio, Built-in Barbecue
Parking Features Electric Door Opener, RV Gate, RV Access/Parking
Garage Spaces 3.0
Garage Description 3.0
Fence Block
Pool Private
Amenities Available None
Roof Type Tile
Private Pool Yes
Building
Lot Description Sprinklers In Rear, Sprinklers In Front, Desert Front, Grass Back
Story 1
Builder Name UNKNOWN
Sewer Public Sewer
Water City Water
Architectural Style Ranch
Structure Type Covered Patio(s),Patio,Built-in Barbecue
New Construction No
Schools
Elementary Schools Paseo Verde Elementary School
Middle Schools Paseo Verde Elementary School
High Schools Centennial High School
School District Peoria Unified School District
Others
HOA Fee Include No Fees
Senior Community No
Tax ID 200-63-085
Ownership Fee Simple
Acceptable Financing Conventional, VA Loan
Horse Property N
Listing Terms Conventional, VA Loan
Financing Conventional
Read Less
Want to know what your home might be worth? Contact us for a FREE valuation!

Our team is ready to help you sell your home for the highest possible price ASAP

Copyright 2025 Arizona Regional Multiple Listing Service, Inc. All rights reserved.
Bought with Redfield Realty LLC





