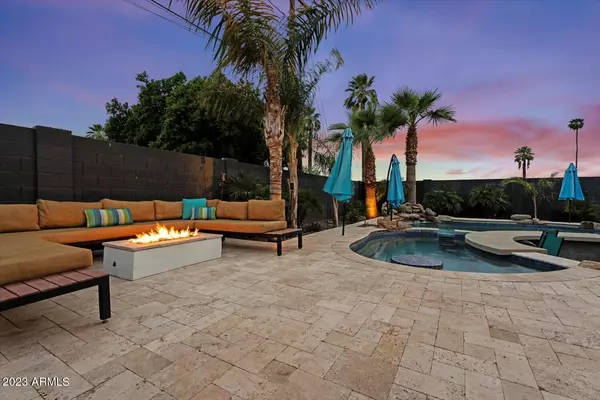$899,999
$899,900
For more information regarding the value of a property, please contact us for a free consultation.
3029 E GLENROSA Avenue Phoenix, AZ 85016
4 Beds
2.5 Baths
1,846 SqFt
Key Details
Sold Price $899,999
Property Type Single Family Home
Sub Type Single Family - Detached
Listing Status Sold
Purchase Type For Sale
Square Footage 1,846 sqft
Price per Sqft $487
Subdivision Sharondale Plat 4
MLS Listing ID 6602459
Sold Date 12/07/23
Style Ranch
Bedrooms 4
HOA Y/N No
Originating Board Arizona Regional Multiple Listing Service (ARMLS)
Year Built 1957
Annual Tax Amount $3,300
Tax Year 2022
Lot Size 0.258 Acres
Acres 0.26
Property Description
Seller will carry at 6% with 40% down. Spacious 4-bedroom, 2.5-bathroom + Guest House has been tastefully modernized. Updates include dual pane windows, AC/Heat, roof, plumbing and water heater. Gas cooking, stainless appliances and abundance of cabinets. The 450 SF detached Guest House has a kitchenette, separate bath and private patio. Guest House rents for $1500/mo. The extensive outdoor living space is fully equipped for entertaining day or night. The Pebble Tec pool with water feature and large spa offers bar seating and umbrella stands. Plumbed fire pit and grill. Extended covered patio with misters allowing for year round enjoyment and sunset gazing. The home abuts a 15 acre park with unobstructed views. Treat yourself to a twilight sunset!
Location
State AZ
County Maricopa
Community Sharondale Plat 4
Direction North of Indian School between 28th and 32nd street.
Rooms
Guest Accommodations 450.0
Den/Bedroom Plus 4
Separate Den/Office N
Interior
Interior Features Eat-in Kitchen, Breakfast Bar, Pantry, 3/4 Bath Master Bdrm
Heating Natural Gas
Cooling Refrigeration, Ceiling Fan(s)
Flooring Carpet, Tile
Fireplaces Type Fire Pit
Fireplace Yes
Window Features ENERGY STAR Qualified Windows,Double Pane Windows,Low Emissivity Windows
SPA Heated,Private
Laundry Engy Star (See Rmks)
Exterior
Exterior Feature Circular Drive, Covered Patio(s), Misting System, Patio, Storage, Separate Guest House
Garage Spaces 2.0
Garage Description 2.0
Fence Block
Pool Play Pool, Diving Pool, Private
Landscape Description Irrigation Back, Irrigation Front
Utilities Available SRP, SW Gas
Amenities Available None
Waterfront No
Roof Type Composition
Private Pool Yes
Building
Lot Description Grass Front, Irrigation Front, Irrigation Back
Story 1
Builder Name unknown
Sewer Public Sewer
Water City Water
Architectural Style Ranch
Structure Type Circular Drive,Covered Patio(s),Misting System,Patio,Storage, Separate Guest House
Schools
Elementary Schools Biltmore Preparatory Academy
Middle Schools Biltmore Preparatory Academy
High Schools Arcadia High School
School District Phoenix Union High School District
Others
HOA Fee Include No Fees
Senior Community No
Tax ID 163-01-036
Ownership Fee Simple
Acceptable Financing Cash, Conventional, 1031 Exchange, Owner May Carry, Wraparound
Horse Property N
Listing Terms Cash, Conventional, 1031 Exchange, Owner May Carry, Wraparound
Financing Conventional
Special Listing Condition Owner/Agent
Read Less
Want to know what your home might be worth? Contact us for a FREE valuation!

Our team is ready to help you sell your home for the highest possible price ASAP

Copyright 2024 Arizona Regional Multiple Listing Service, Inc. All rights reserved.
Bought with Launch Powered By Compass






