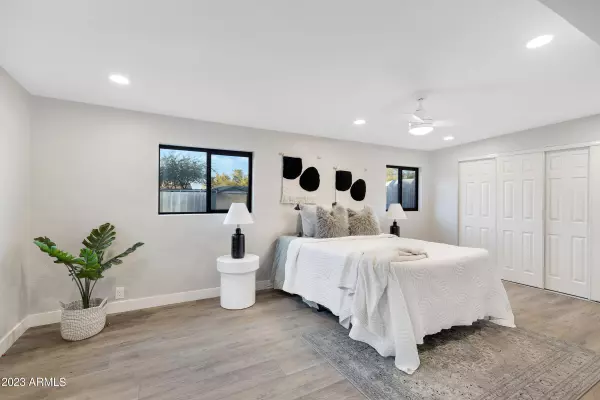$622,500
$622,500
For more information regarding the value of a property, please contact us for a free consultation.
1346 E Flower Street Phoenix, AZ 85014
3 Beds
2 Baths
1,554 SqFt
Key Details
Sold Price $622,500
Property Type Single Family Home
Sub Type Single Family - Detached
Listing Status Sold
Purchase Type For Sale
Square Footage 1,554 sqft
Price per Sqft $400
Subdivision Ashby Place
MLS Listing ID 6637614
Sold Date 02/15/24
Bedrooms 3
HOA Y/N No
Originating Board Arizona Regional Multiple Listing Service (ARMLS)
Year Built 1940
Annual Tax Amount $1,890
Tax Year 2023
Lot Size 9,087 Sqft
Acres 0.21
Property Description
BUYER CANCELLED - BACK ON MARKET!! STUNNING REMODEL ALERT! Nestled in the heart of the historic district, where the streets are lined with Phoenix's famous palm trees, you'll find this HIDDEN GEM, a beautifully updated home that has retained its old classic charm. NO HOA! On almost a 1/4 acre lot, you have a main house with 3 beds & 2 baths, as well as a detached office. You'll find everything has been completely remodeled, including new cabinets, gorgeous LUXURY WHITE GE CAFE appliances, high-end LVP floors, quartz countertops, new NEST thermostat, new bathrooms, w/ fresh paint & fixtures. A true split floor plan, your main bedroom on the back of the house w/ en-suite bath, & two great bedrooms and a bath off the living area. Beautiful turf in front & back. DON'T MISS THIS OPPORTUNITY!!
Location
State AZ
County Maricopa
Community Ashby Place
Rooms
Guest Accommodations 280.0
Master Bedroom Split
Den/Bedroom Plus 4
Separate Den/Office Y
Interior
Interior Features Eat-in Kitchen, Full Bth Master Bdrm, Granite Counters
Heating Natural Gas, Ceiling
Cooling Refrigeration, Ceiling Fan(s)
Flooring Vinyl, Tile
Fireplaces Number No Fireplace
Fireplaces Type None
Fireplace No
Window Features Double Pane Windows
SPA None
Laundry WshrDry HookUp Only
Exterior
Exterior Feature Separate Guest House, Separate Guest House
Carport Spaces 1
Fence Other, Wrought Iron
Pool None
Community Features Historic District
Utilities Available APS, SW Gas
Amenities Available Not Managed
Roof Type Composition
Private Pool No
Building
Lot Description Gravel/Stone Front, Gravel/Stone Back, Synthetic Grass Frnt, Synthetic Grass Back
Story 1
Builder Name Unknown
Sewer Public Sewer
Water City Water
Structure Type Separate Guest House, Separate Guest House
New Construction No
Schools
Elementary Schools Longview Elementary School
Middle Schools Osborn Middle School
High Schools North High School
School District Phoenix Union High School District
Others
HOA Fee Include No Fees
Senior Community No
Tax ID 118-10-033
Ownership Fee Simple
Acceptable Financing Cash, VA Loan
Horse Property N
Listing Terms Cash, VA Loan
Financing Conventional
Special Listing Condition N/A, Owner/Agent
Read Less
Want to know what your home might be worth? Contact us for a FREE valuation!

Our team is ready to help you sell your home for the highest possible price ASAP

Copyright 2024 Arizona Regional Multiple Listing Service, Inc. All rights reserved.
Bought with Hometelier






