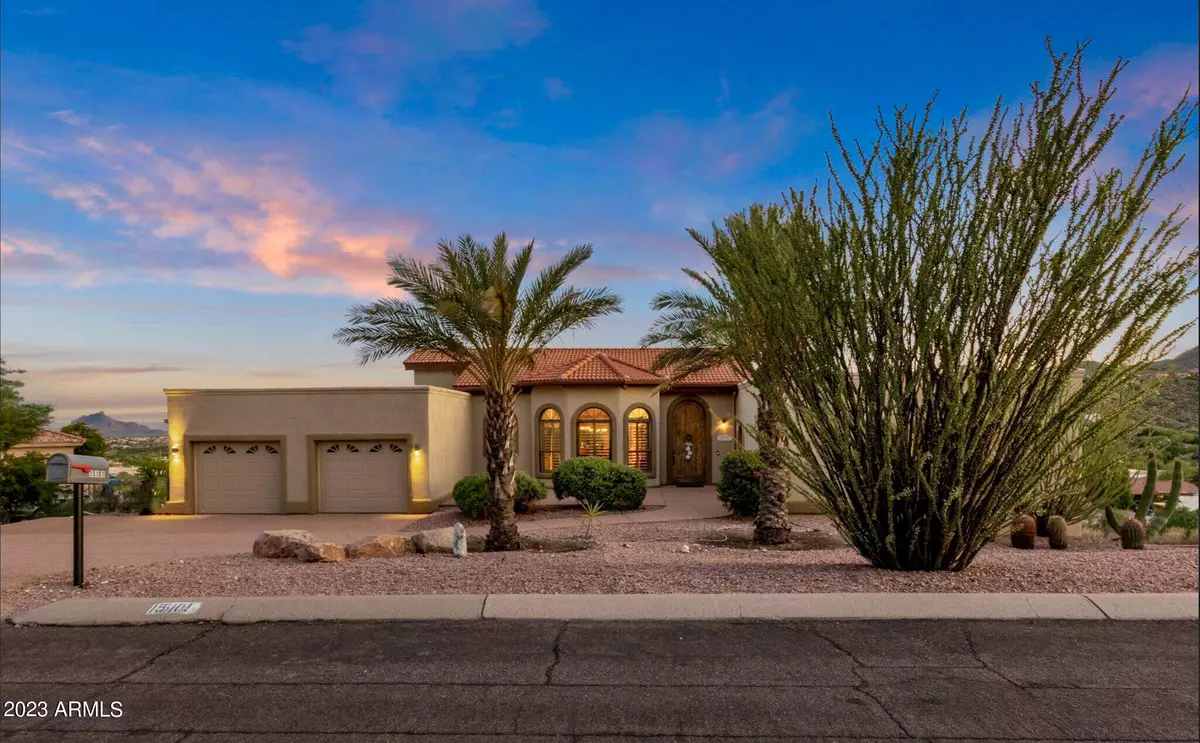$1,200,000
$1,325,000
9.4%For more information regarding the value of a property, please contact us for a free consultation.
15101 E ASPEN Drive Fountain Hills, AZ 85268
5 Beds
4 Baths
5,337 SqFt
Key Details
Sold Price $1,200,000
Property Type Single Family Home
Sub Type Single Family - Detached
Listing Status Sold
Purchase Type For Sale
Square Footage 5,337 sqft
Price per Sqft $224
Subdivision Fountain Hills Arizona No. 506-B
MLS Listing ID 6637014
Sold Date 03/21/24
Style Contemporary
Bedrooms 5
HOA Y/N No
Originating Board Arizona Regional Multiple Listing Service (ARMLS)
Year Built 1983
Annual Tax Amount $3,122
Tax Year 2023
Lot Size 1.112 Acres
Acres 1.11
Property Description
MOUNTAIN VIEWS! Pride of ownership truly shines in this marvelous haven nestled in the scenic landscape of Fountain Hills! Starting with a 4-car garage and a low-care front yard. The sophisticated interior highlights a large & airy great room featuring sliding glass doors that lead to a balcony with breathtaking mountain views. Plantation shutters, travertine & carpet flooring, high vaulted ceilings, skylights, and bay windows are attributes worth mentioning. The kitchen exhibits a walk-in pantry, cabinets adorned with crown molding, stainless steel appliances, granite counters, an island, a breakfast bar, and a breakfast nook. Open the double doors to discover the grand primary retreat, complete with a walk-in closet, an ensuite comprised of two vanities, makeup desk, and a jetted tub. Let's not forget the expansive family room and the guest's quarters on the lower level. This dreamy backyard, with its covered patio and crystal-clear pool, will brighten your day! Let this one-of-a-kind jewel impress you!
Location
State AZ
County Maricopa
Community Fountain Hills Arizona No. 506-B
Direction Head SE on E Golden Eagle Blvd to N Aspen Dr. Left onto N Aspen Dr. Left onto N Boxcar Dr. Left onto Aspen Dr. Home will be on the left.
Rooms
Other Rooms Guest Qtrs-Sep Entrn, Great Room, Family Room
Den/Bedroom Plus 5
Separate Den/Office N
Interior
Interior Features Eat-in Kitchen, Breakfast Bar, Vaulted Ceiling(s), Kitchen Island, Double Vanity, Full Bth Master Bdrm, Separate Shwr & Tub, Tub with Jets, High Speed Internet, Granite Counters
Heating Electric
Cooling Refrigeration, Ceiling Fan(s)
Flooring Carpet, Laminate, Stone
Fireplaces Number No Fireplace
Fireplaces Type None
Fireplace No
Window Features Skylight(s),Double Pane Windows
SPA None
Laundry WshrDry HookUp Only
Exterior
Exterior Feature Balcony, Covered Patio(s), Patio
Parking Features Dir Entry frm Garage, Electric Door Opener
Garage Spaces 3.0
Garage Description 3.0
Fence Wrought Iron
Pool Heated, Lap, Private
Utilities Available APS, SW Gas
Amenities Available None
View Mountain(s)
Roof Type Tile
Private Pool Yes
Building
Lot Description Desert Front, Gravel/Stone Front, Gravel/Stone Back
Story 2
Builder Name Forethought
Sewer Public Sewer
Water City Water
Architectural Style Contemporary
Structure Type Balcony,Covered Patio(s),Patio
New Construction No
Schools
Elementary Schools Mcdowell Mountain Elementary School
Middle Schools Fountain Hills Middle School
High Schools Fountain Hills High School
School District Fountain Hills Unified District
Others
HOA Fee Include No Fees
Senior Community No
Tax ID 176-21-095-B
Ownership Fee Simple
Acceptable Financing Conventional, Owner May Carry, Wraparound
Horse Property N
Listing Terms Conventional, Owner May Carry, Wraparound
Financing Cash
Read Less
Want to know what your home might be worth? Contact us for a FREE valuation!

Our team is ready to help you sell your home for the highest possible price ASAP

Copyright 2024 Arizona Regional Multiple Listing Service, Inc. All rights reserved.
Bought with My Home Group Real Estate






