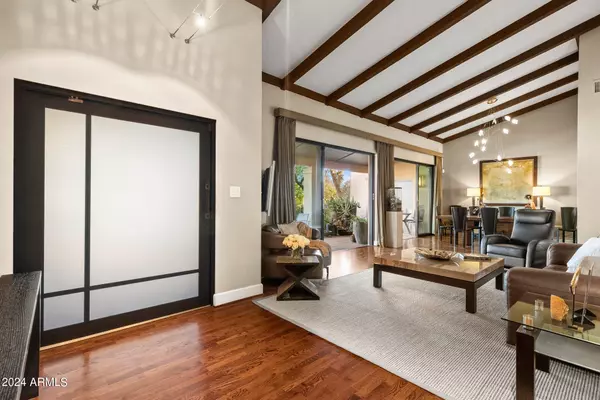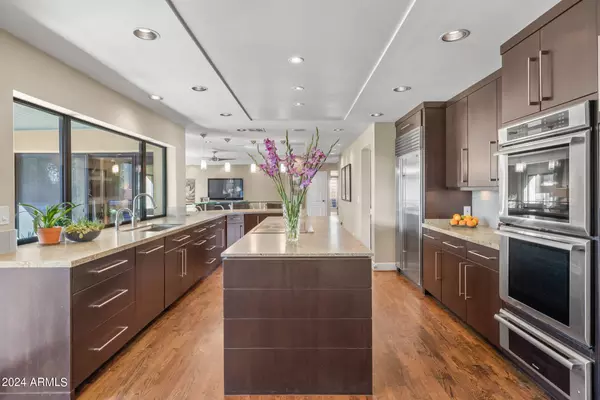$2,385,000
$2,500,000
4.6%For more information regarding the value of a property, please contact us for a free consultation.
5300 N 70TH Place Paradise Valley, AZ 85253
5 Beds
4 Baths
2,944 SqFt
Key Details
Sold Price $2,385,000
Property Type Single Family Home
Sub Type Single Family - Detached
Listing Status Sold
Purchase Type For Sale
Square Footage 2,944 sqft
Price per Sqft $810
Subdivision Quail Vista
MLS Listing ID 6659227
Sold Date 04/18/24
Style Contemporary,Other (See Remarks)
Bedrooms 5
HOA Y/N No
Originating Board Arizona Regional Multiple Listing Service (ARMLS)
Year Built 1978
Annual Tax Amount $4,099
Tax Year 2023
Lot Size 0.508 Acres
Acres 0.51
Property Description
Welcome to your haven of quintessential joyful living in the heart of Paradise Valley! Nestled within a picturesque Arcadia-like neighborhood, this gracefully designed home embodies the charm of community living where ice cream socials & Halloween block parties become cherished traditions. Step into a warm & inviting atmosphere where the friendly ambiance blends seamlessly with a sense of privacy. The vaulted, beamed ceilings create an open and airy feel, setting the stage for comfortable living spaces that will capture your heart from the moment you walk inside. Enjoy a carefully designed chef's kitchen to entertain.
Indulge in the allure of outdoor Paradise Valley living in a yard meticulously designed by Judy Mielke, an alumni of the famed Phoenix Botanical Gardens. This is the one. , and the author of the book "Native Plants for Southwestern Landscapes." Picture yourself enjoying the tranquil beauty of the morning sun on the east facing front courtyard or unwind in the western facing backyard retreat which offers views of Camelback Mountain. The expansive covered space and ample grassy area provide the perfect backdrop for entertaining, relaxation, or even the potential for a future pool.
This residence also boasts a full Flex-Style space stand alone generously sized guest house with its own full kitchen, ideal for hosting in-laws, guests, that epic Superbowl Party or use as a home office or game room. Imagine the convenience and versatility this additional space brings to your lifestyle.
Beyond the comforts of home, with it's culinary haven and sophisticated kitchen details and appliances, relish the proximity to Scottsdale's finest restaurants and the upscale shopping experiences awaiting you at Fashion Square Shops. Convenience meets luxury in this Paradise Valley gem, where every detail has been thoughtfully considered for your enjoyment.
Experience the best of Arizona living at 5300 N 70th Place - a home that not only welcomes you but embraces you in the warmth of a vibrant community and the allure of upscale amenities. Your new chapter begins here!
This residence also boasts a full Flex-Style space stand alone generously sized guest house with its own full kitchen, ideal for hosting in-laws, guests, that epic Superbowl Party or use as a home office or game room. Imagine the convenience and versatility this additional space brings to your lifestyle.
Beyond the comforts of home, relish the proximity to Scottsdale's finest restaurants and the upscale shopping experiences awaiting you at Fashion Square Shops. Convenience meets luxury in this Paradise Valley gem, where every detail has been thoughtfully considered for your enjoyment.
Experience the best of Arizona living at 5300 N 70th Place - a home that not only welcomes you but embraces you in the warmth of a vibrant community and the allure of upscale amenities. Your new chapter begins here!
Location
State AZ
County Maricopa
Community Quail Vista
Direction South on Scottsdale Road, past Jackrabbit or North on Scottsdale Road, past Chaparral West/ on Vista Drive Follow the road to the 2nd street in the neighborhood, Right (North) turn on 70th Place
Rooms
Other Rooms Guest Qtrs-Sep Entrn, Great Room, Family Room
Guest Accommodations 688.0
Den/Bedroom Plus 5
Separate Den/Office N
Interior
Interior Features See Remarks, Eat-in Kitchen, Breakfast Bar, Central Vacuum, Furnished(See Rmrks), No Interior Steps, Vaulted Ceiling(s), Kitchen Island, Pantry, Double Vanity, Full Bth Master Bdrm, Separate Shwr & Tub, High Speed Internet, Smart Home, Granite Counters
Heating Electric, Natural Gas
Cooling Refrigeration, Programmable Thmstat, Ceiling Fan(s)
Flooring Stone, Wood
Fireplaces Type 1 Fireplace
Fireplace Yes
Window Features Double Pane Windows,Low Emissivity Windows
SPA None
Exterior
Exterior Feature Covered Patio(s), Gazebo/Ramada, Patio, Storage, Built-in Barbecue, Separate Guest House
Garage Electric Vehicle Charging Station(s)
Garage Spaces 2.0
Garage Description 2.0
Fence Block
Pool None
Utilities Available APS, SW Gas
Amenities Available None
Waterfront No
View Mountain(s)
Roof Type Tile,Built-Up,Foam
Private Pool No
Building
Lot Description Sprinklers In Rear, Sprinklers In Front, Desert Front, Grass Back, Auto Timer H2O Front, Auto Timer H2O Back
Story 1
Builder Name Unknown
Sewer Septic Tank
Water Pvt Water Company
Architectural Style Contemporary, Other (See Remarks)
Structure Type Covered Patio(s),Gazebo/Ramada,Patio,Storage,Built-in Barbecue, Separate Guest House
New Construction Yes
Schools
Elementary Schools Kiva Elementary School
Middle Schools Mohave Middle School
High Schools Saguaro High School
School District Scottsdale Unified District
Others
HOA Fee Include No Fees
Senior Community No
Tax ID 173-18-029
Ownership Fee Simple
Acceptable Financing Conventional, VA Loan
Horse Property N
Listing Terms Conventional, VA Loan
Financing Cash
Read Less
Want to know what your home might be worth? Contact us for a FREE valuation!

Our team is ready to help you sell your home for the highest possible price ASAP

Copyright 2024 Arizona Regional Multiple Listing Service, Inc. All rights reserved.
Bought with Walt Danley Local Luxury Christie's International Real Estate






