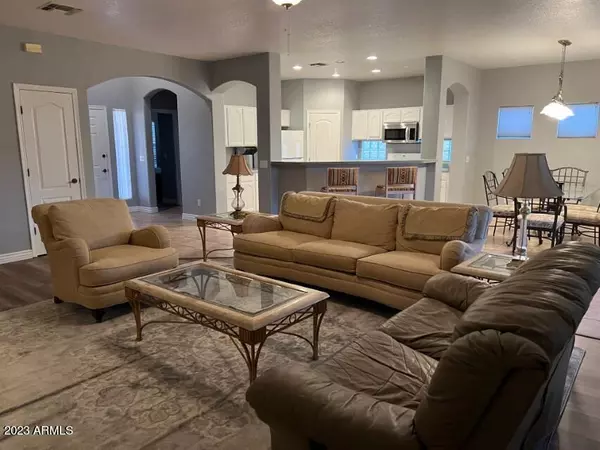$330,000
$336,000
1.8%For more information regarding the value of a property, please contact us for a free consultation.
2528 Candlewood Drive Sierra Vista, AZ 85650
3 Beds
2 Baths
1,760 SqFt
Key Details
Sold Price $330,000
Property Type Single Family Home
Sub Type Single Family - Detached
Listing Status Sold
Purchase Type For Sale
Square Footage 1,760 sqft
Price per Sqft $187
Subdivision Winterhaven Country Club Estates Phase 1C
MLS Listing ID 6627451
Sold Date 05/24/24
Bedrooms 3
HOA Fees $91/mo
HOA Y/N Yes
Originating Board Arizona Regional Multiple Listing Service (ARMLS)
Year Built 2000
Annual Tax Amount $1,785
Tax Year 2023
Lot Size 6,493 Sqft
Acres 0.15
Property Description
NO CARPET! New engineered hardwood flooring and upgraded baseboards in this cute home. The master suite has a new toilet installed and a Barn Door into the master bathroom for privacy. The roomy master bedroom faces into the backyard where you can view the mountains, birds and beautiful landscaping. Fresh paint throughout the interior of this lovely home. Enjoy the open concept Great Room with a gas fireplace to cozy up to on those cool winter evenings. Entertain on the private screened in covered back patio without those pesty bugs! Located in the exclusive 55+ gated community of Winterhaven. The amenities include 2 heated pools, a fitness center, clubhouse, spa and more to make it easy to enjoy an active adult lifestyle!
Location
State AZ
County Cochise
Community Winterhaven Country Club Estates Phase 1C
Direction South of Hwy 92, Right on Buffalo Soldier Trail, Right (North) on St Andrews Dr, Left (West) on Winterhaven Dr, Left (South) on Tarina, Left (West) on Candlewood Dr. House is on the right.
Rooms
Other Rooms Great Room
Master Bedroom Split
Den/Bedroom Plus 3
Separate Den/Office N
Interior
Interior Features Breakfast Bar, Double Vanity, Full Bth Master Bdrm, Separate Shwr & Tub, Laminate Counters
Heating Natural Gas
Cooling Refrigeration, Ceiling Fan(s)
Flooring Other, Tile
Fireplaces Type 1 Fireplace, Living Room, Gas
Fireplace Yes
Window Features Double Pane Windows
SPA None
Exterior
Exterior Feature Covered Patio(s), Screened in Patio(s)
Garage Electric Door Opener, Assigned
Garage Spaces 2.0
Carport Spaces 2
Garage Description 2.0
Fence Block
Pool None
Landscape Description Irrigation Back, Irrigation Front
Community Features Gated Community, Community Spa Htd, Community Pool Htd, Golf, Biking/Walking Path, Clubhouse
Utilities Available SSVEC, APS
View Mountain(s)
Roof Type Tile
Accessibility Zero-Grade Entry, Accessible Hallway(s)
Private Pool No
Building
Lot Description Gravel/Stone Front, Gravel/Stone Back, Irrigation Front, Irrigation Back
Story 1
Builder Name K E & G
Sewer Public Sewer
Water Pvt Water Company
Structure Type Covered Patio(s),Screened in Patio(s)
New Construction No
Schools
Elementary Schools Town & Country Elementary School
Middle Schools Joyce Clark Middle School
High Schools Buena High School
School District Sierra Vista Unified District
Others
HOA Name Winterhaven HOA
HOA Fee Include Maintenance Grounds,Street Maint
Senior Community No
Tax ID 105-97-697
Ownership Fee Simple
Acceptable Financing Conventional, FHA, VA Loan
Horse Property N
Listing Terms Conventional, FHA, VA Loan
Financing Cash
Read Less
Want to know what your home might be worth? Contact us for a FREE valuation!

Our team is ready to help you sell your home for the highest possible price ASAP

Copyright 2024 Arizona Regional Multiple Listing Service, Inc. All rights reserved.
Bought with Keller Williams Southern AZ






